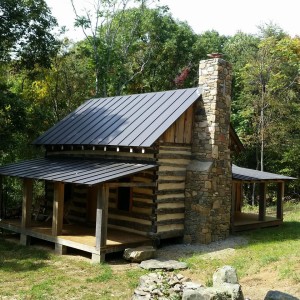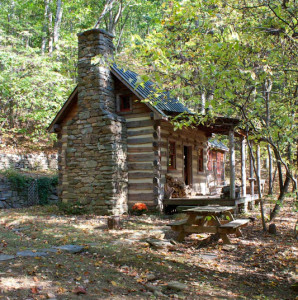Pop Quiz today!
Can you spot the twelve mistakes that the builder of this log cabin made?
Here are images of two log cabins, the one above was built by someone unknown to me, the other, seen below for comparison, is a cabin that I built.
I’m not pointing out these flaws to insult the other builder, nor to make myself look better. I’m just trying to share what I’ve learned over the years while trying to build at the highest level of aesthetics, authenticity, and quality that I could achieve.
All of these changes that I would have made, when combined, would have likely only cost the cabin’s owner a few hundred dollars more and in my opinion would have made the cabin so much better. One these errors that the builder made will eventually prove very costly for the cabin’s owner and could easily shorten the cabin’s life.
First let me point out what is right about this cabin. The first impression is it’s “nice”, and that’s important. The fact that it is a restored old cabin is tremendous. The roof pitches are perfect. It has a standing seam metal roof, a porch on the front and an appropriate sized addition of the back. With that said, let me tell you what I would have done differently…
Let’s start with the porch. I notice that the porch piers which support the porch are made using cinderblocks and that one of them doesn’t line up with the porch post above it. A few easy-to-build stone piers would have been so much better.
I can’t really tell what the porch floor is made of… but it looks like it’s pressure treated. Not a very appropriate material for a cabin… oak from a sawmill would have been cheaper, more attractive, and would hold up longer.
A porch floor should not run the full length of the cabin. I always hold it back a foot or more from each end, that way when it comes time to build the larger porch roof that roof won’t oddly stick out pass the log cabin as seen here.
And what’s up with those massive Parthenon columns on the porch? Are they ten by ten inches? Wow. They are larger than the logs of this cabin. Way overkill and visually very distracting.
And then there is something really odd about the rafter ends on the cabin and porch roofs.
The cabin’s rafters seem to shine as if there is a piece of metal on each one to protect them from rotting, whereas the porch roof rafter tails are nearly invisible giving that roof the appearance of a razor’s edge. I would have put trim boards up on these areas.
It appears that the gable ends, and the addition off the back, are sided using board-and-batten. I have seen hundreds of old cabins over my years of exploring and have never seen a vintage cabin with original board-and-batten siding. B-and-B was used on outbuildings here in Virginia… not on houses. Lap siding would have been a much better choice.
The chimney.
A lot of people look at this structure and they see a stone chimney. I see a cinderblock chimney with stone veneer attached… because… that is what it is.
The masons of old would lay one stone flat one upon the other, they would never lay a stone on edge, and certainly never one on-end as some of these stones clearly are. Our ancestors simply couldn’t build a chimney like this; they didn’t have the glue (cement) that we do today.
The old way takes more time, more skill, and more stone, and the finished look is more subtle and not often appreciated by many, but I find that once a person develops an eye for solid stone masonry, that they will never be satisfied with veneer work again. One quick way to discover the quality of stone work on a chimney is to look at its corners… if the stones are much taller than they are wide, it gets a failing grade.
Next up is the shoulder of the chimney. Why so low? A chimney always shoulders where the logs end and the gable begins. Pay attention to old houses, 99% of them will shoulder at this point. This chimney reminds me of those soda bottles that people used to win at the State Fair that were heated and stretched.
And what’s up the chimney cap? Generally a cap means that there is a gas fireplace in the cabin…
Say it ain’t so Joe.
Of course I would have preferred a solid stone foundation under the house, but I’ll give the builder a pass here. There are old cabins out there, built on piers… complete with cold floors, and grumpy wives with cold feet.
The final issue that I see is the chinking… it’s a bit hard to see in this image, but it appears to have been installed improperly which will eventually lead to the loss of the logs due to rain getting in behind the chink joints and creating rot. I get calls on this issue all the time to come replace and repair situations like this… five or ten years after a cabin is built. It’s not a pleasant, nor inexpensive thing to redo. Sometimes, at that point, the best solution is to side-over the logs.
Ok… there you have it… all that I see on the outside at least. Please don’t send me an inside photo of this cabin. 🙂
Originally posted 2015-03-26 16:16:56.



Noah,
I really like your page and comments. I have a tiny log cabin recently built in Robbinsville, NC (20 miles from TN) would love to visit you sometime, because I have a page on Facebook: Tiny Log Cabins, in which I’m trying to get people to believe in themselves and the possibility to live small but well.
Lee Gunter
Hi Lee, thanks for getting in touch and for the kind words. It’s always a pleasure to hear from a fellow cabin enthusiast! I’m make sure and check out your Facebook page. 🙂 Noah