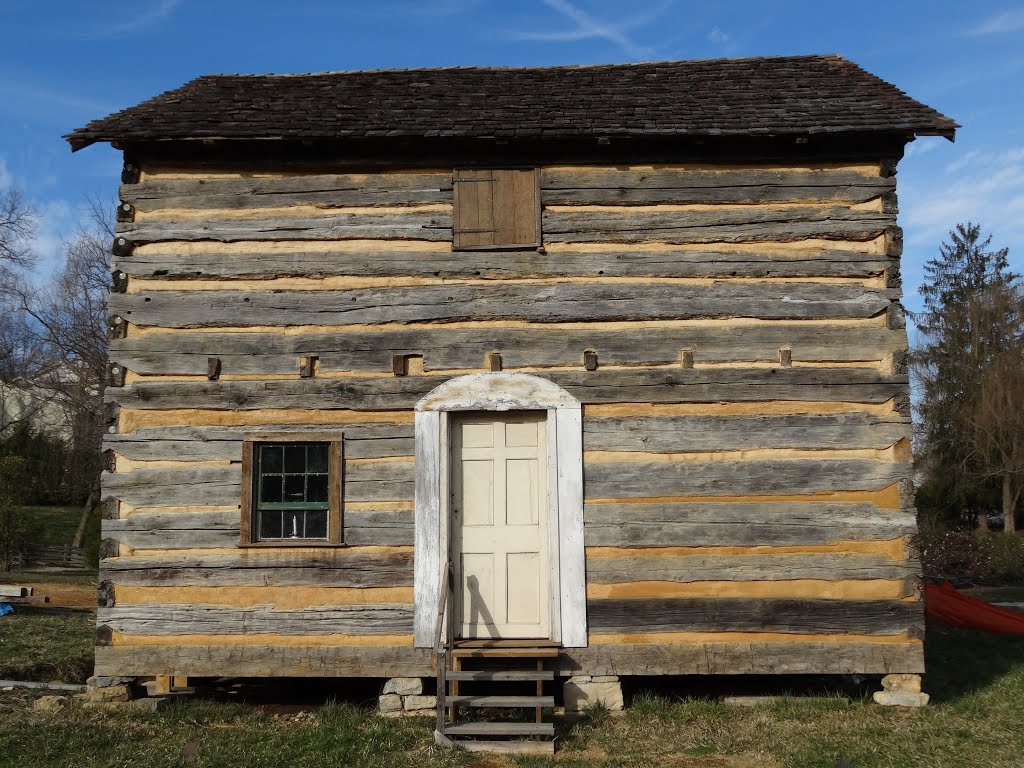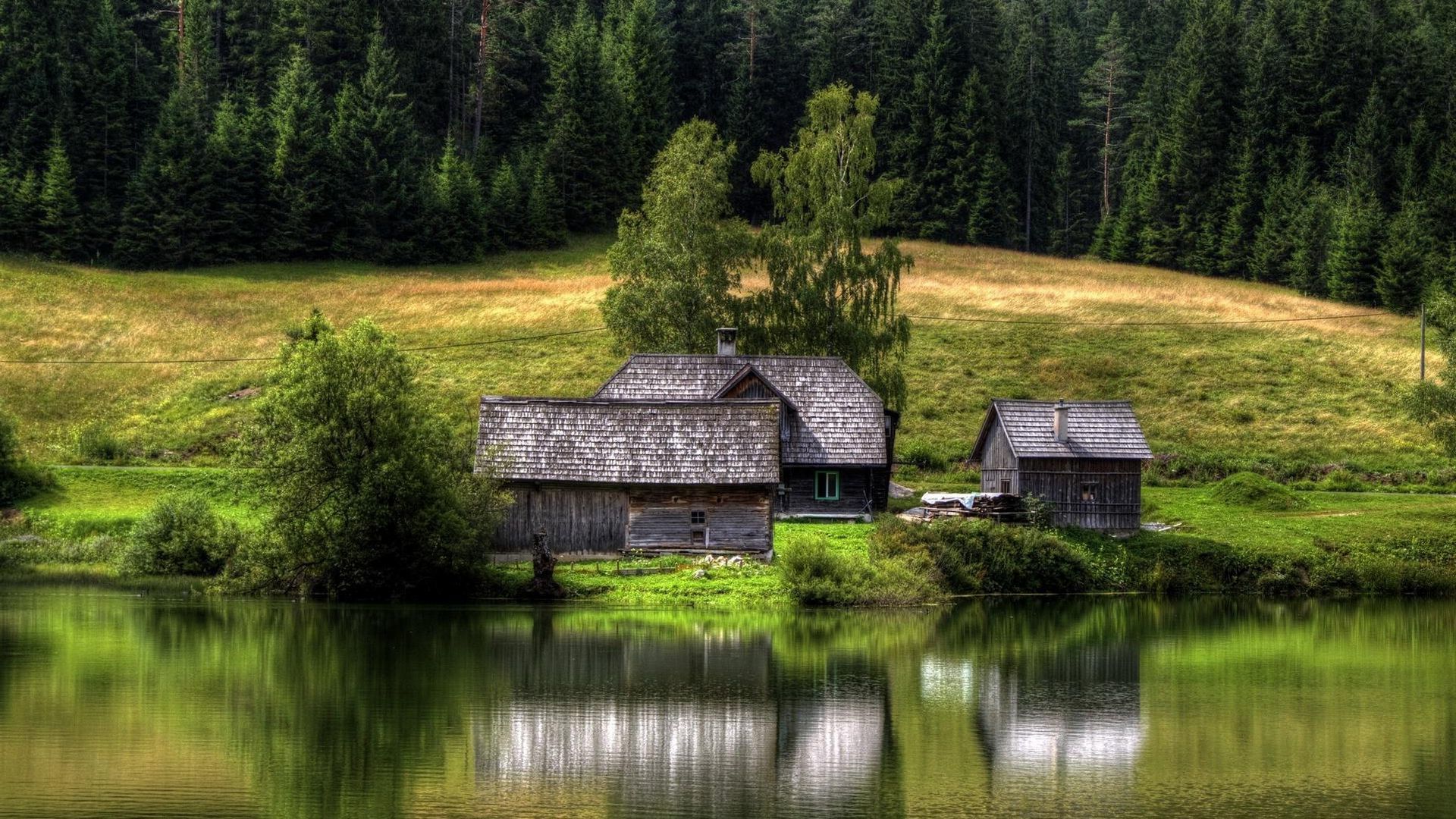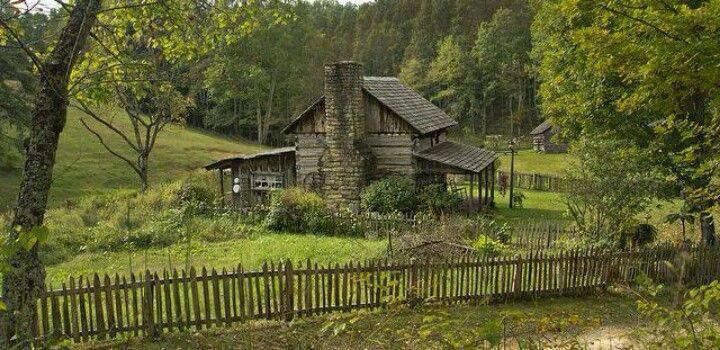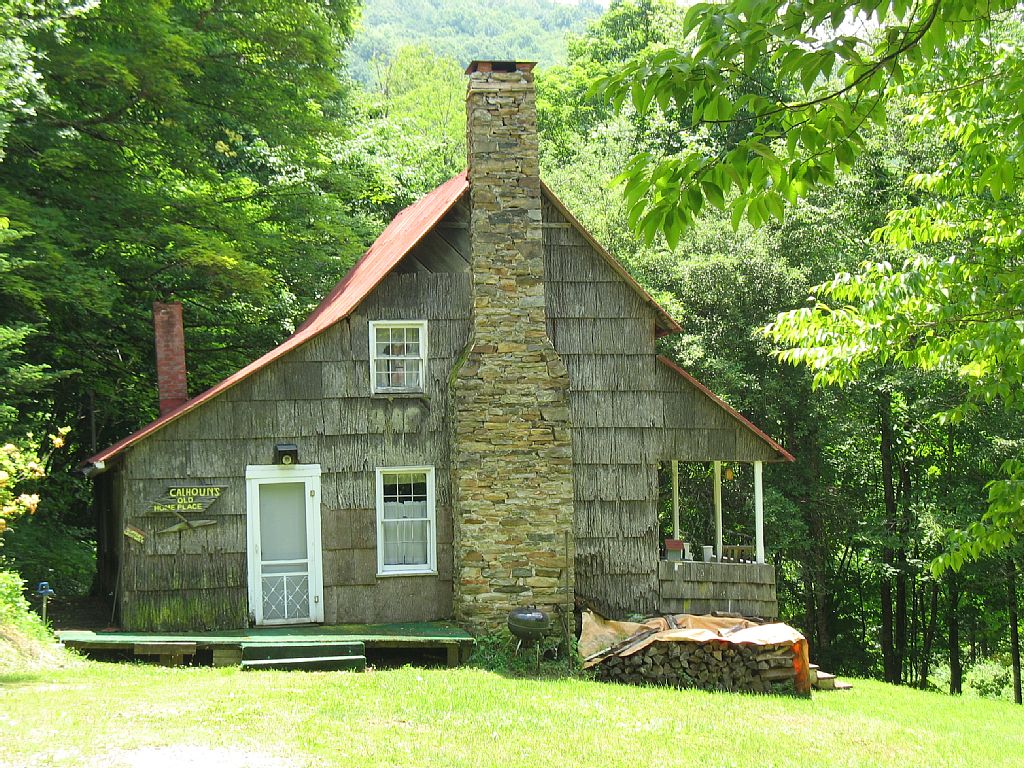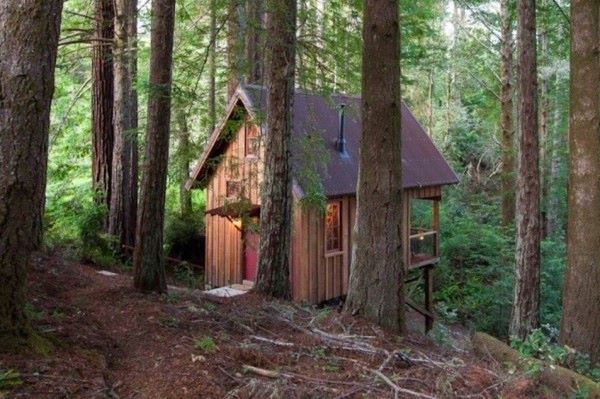Rebuilding an old log cabin
Noah Bradley2019-06-29T09:44:29+00:00There are four clues that indicate this cabin has been re-built in a different location… 1) the jar lids that are still nailed to the ends of some of the logs (a common method of numbering the logs)… 2) the front door and wide trim around it (although old, they don’t quite match do they?) …. 3) the bottom sill log on the front is in perfect condition (likely from another salvaged cabin)… 4) and some of the logs on one side of the cabin don’t match those on the other side.
Overall, a fine job rebuilding an old cabin… (but, I’d have been tempted to add some windows and a front porch… and a chimney).
Originally posted 2015-12-01 14:00:43.

