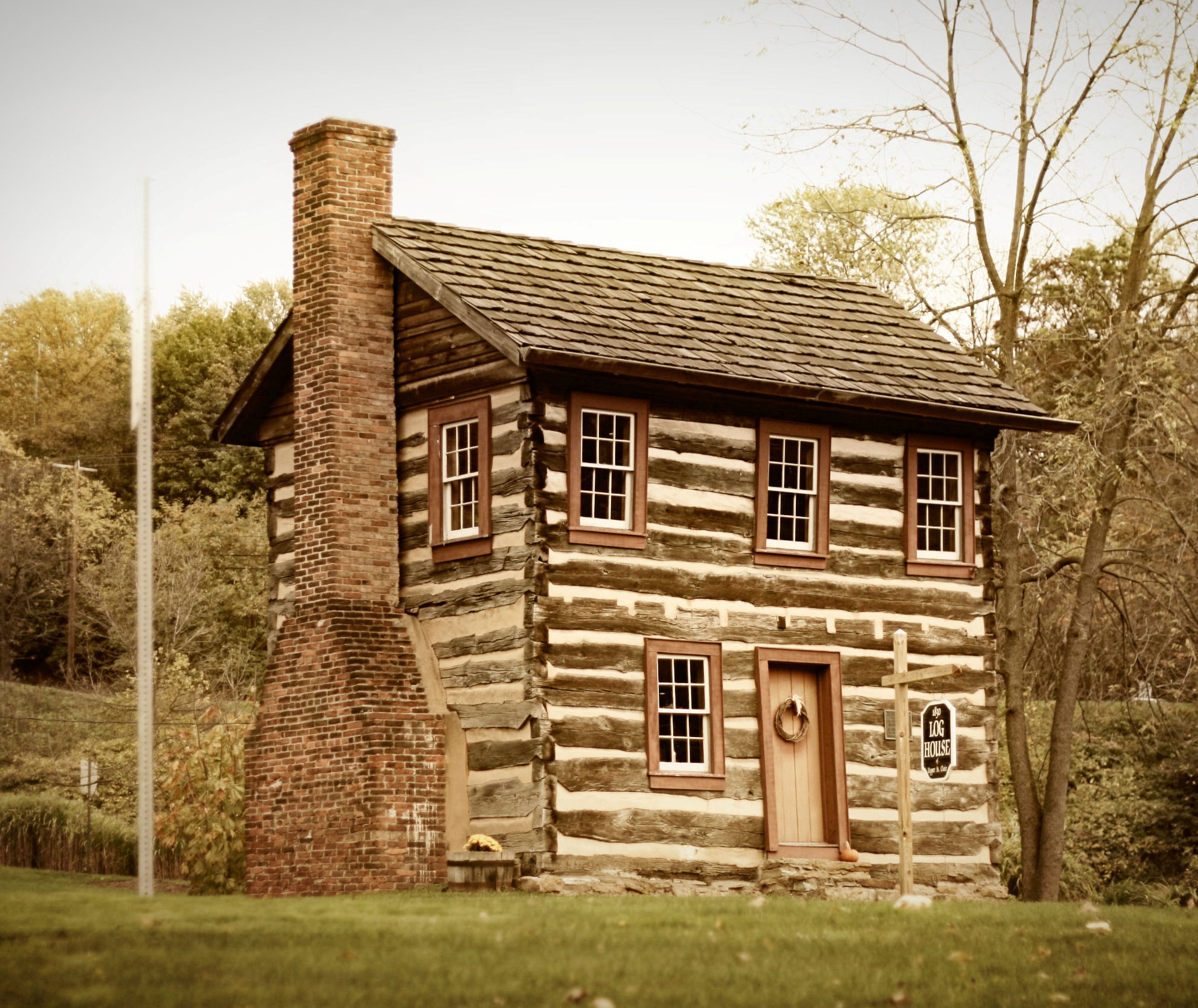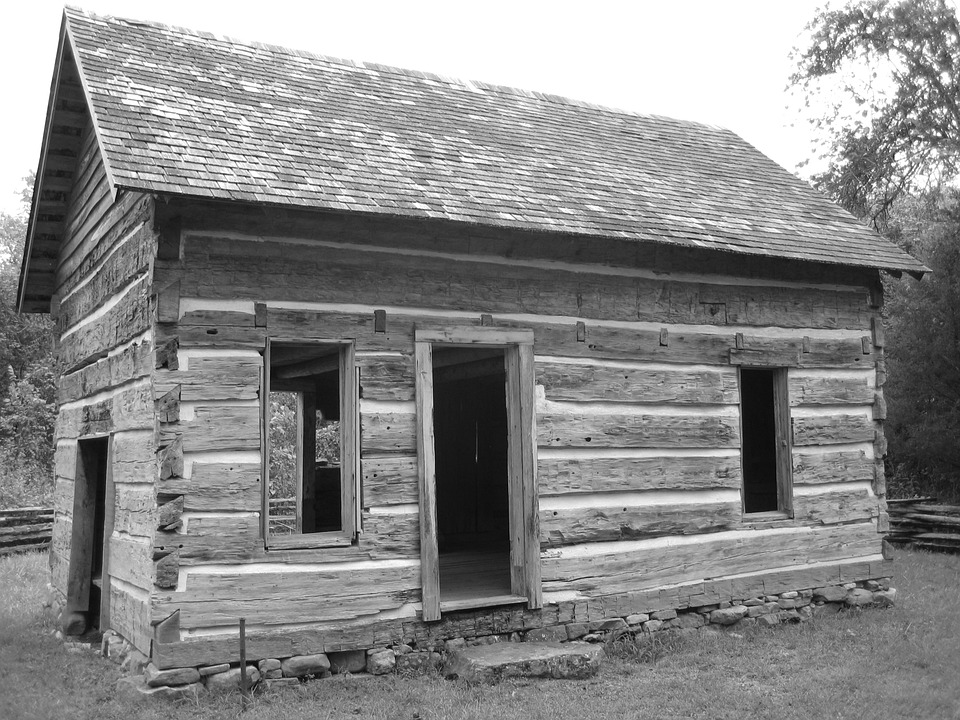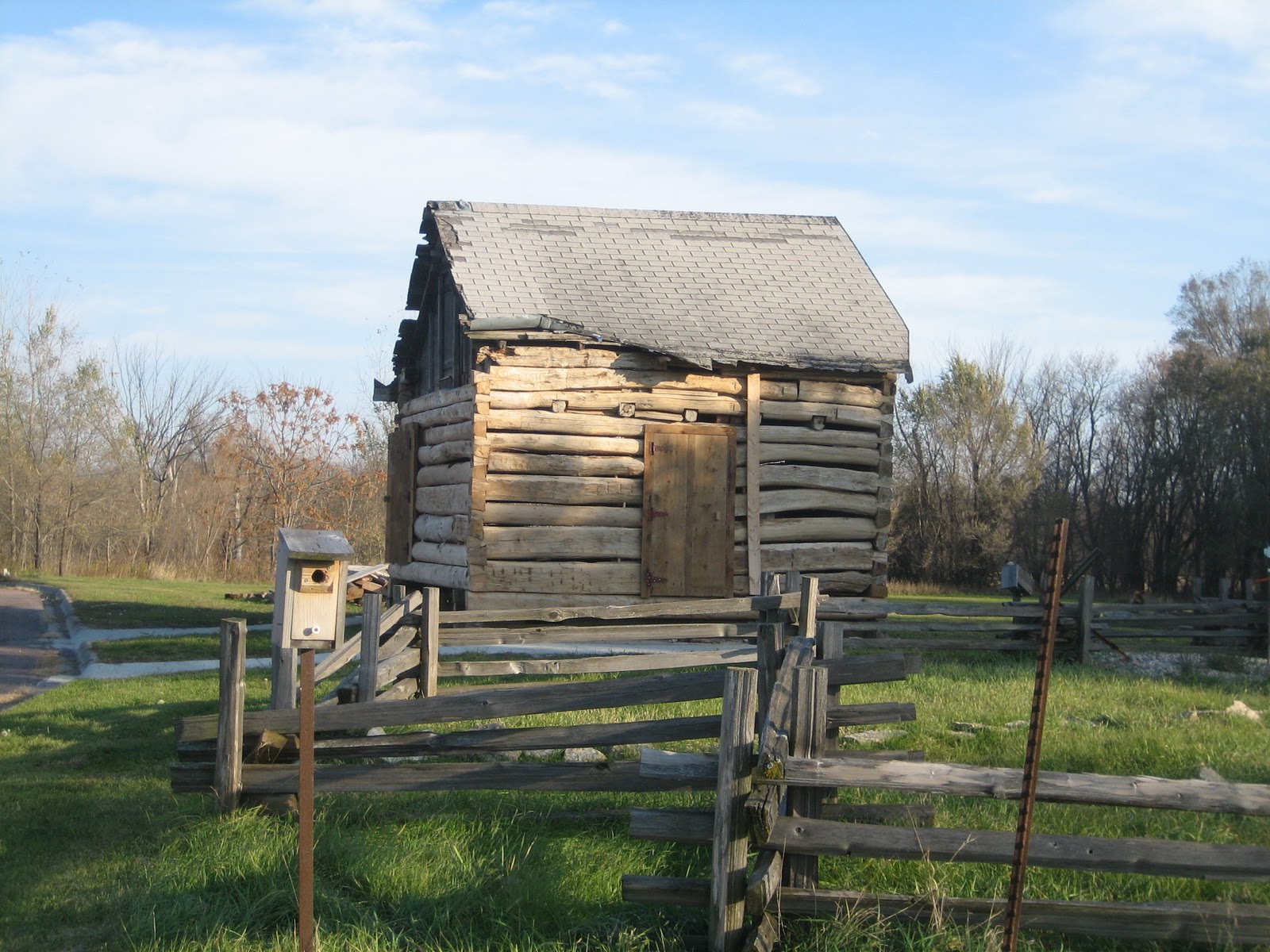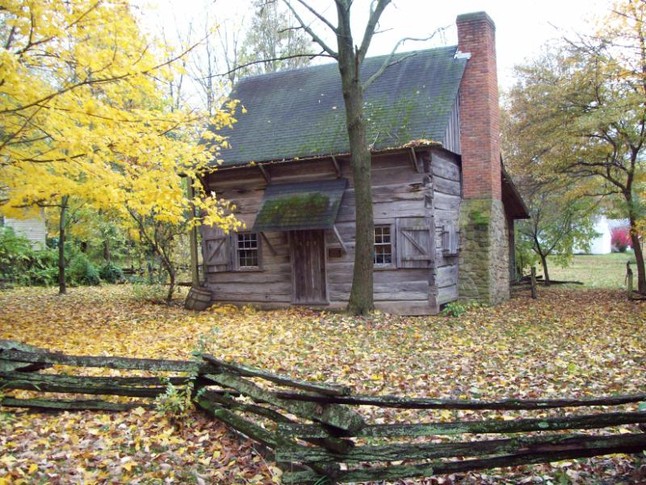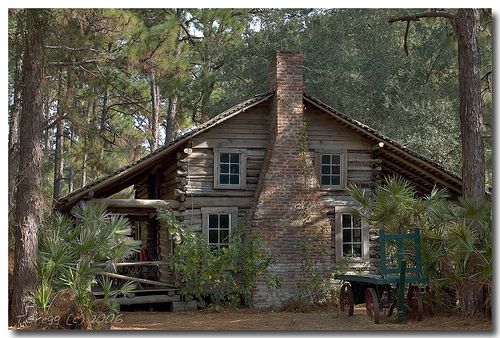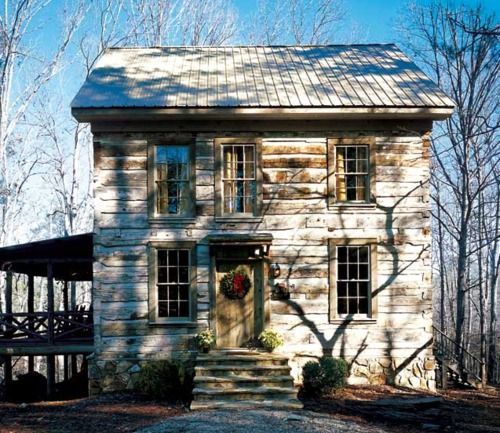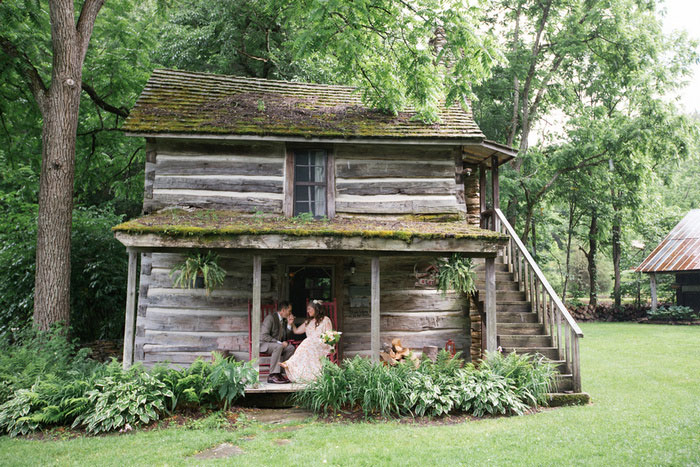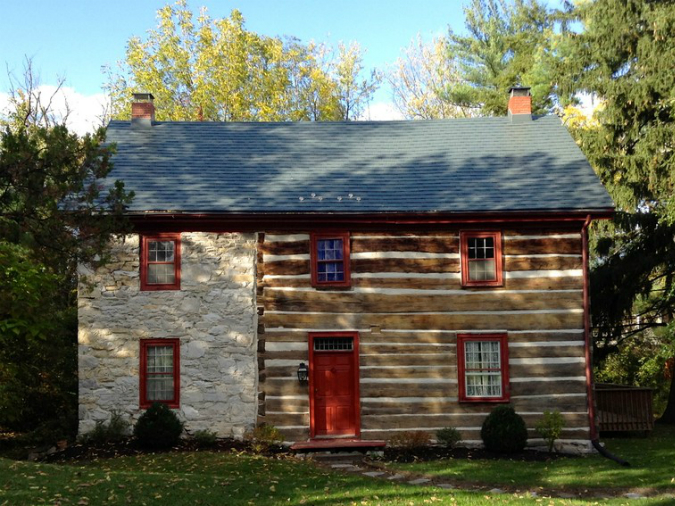A cabin with character
Noah Bradley2019-06-29T09:46:15+00:00She is not the straightest cabin in the world.
And, the inconsistencies in workmanship reveal that this cabin was likely built by the homeowner and not a team of experienced builders. There is certainly no disciplined German workmanship on display with this fine old home.
That’s one of the things I love about cabins… they aren’t complicated enough to scare off anyone from building them.
Originally posted 2016-01-24 16:07:27.

