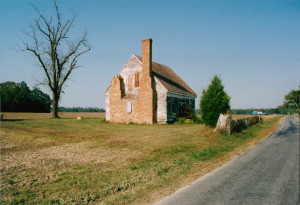I do love the homes from the Tidewater area of Virginia and North Carolina.
This photo was a “drive-by shooting”. I never did get around to tracking down it’s owner and seeing if I could peek inside.
I’ve heard the area in between the chimneys is for the oven… can any of you Tidewaterings confirm? or set me straight?
Originally posted 2015-05-23 13:33:01.


Firstly, thank you for reviving my dream of building an accurate colonial Virginia vernacular home for my retirement years. My dream was never that of a grand home, but rather a very small brick home with a Rumford fireplace, a few true, divided light cased windows, a stout door, a bit of land, and not much else. Again, thank you. As to the double set chimney in the above photo, the space between is most likely a closet. Though not common, one will find examples throughout Virginia and the Carolinas. In your example, I believe the window, which one often finds, is partially boarded (or shuttered) over. As to the “Why?”, I can think of two possibilities. 1) In those days, each room of a house was taxed. This may have been a circumvention of the law, as the closet is not technically within the four walls of the structure, or, 2) symmetry was paramount in colonial Virginia. A closet would disturb that symmetry visually, if built into the room as they are today. I trust this helps.
I remain, sir, your obedient servant, and native of the Sovereign State of Virginia,
Captain John Wagner
Hey John!
Thank you for the great post… and information!
It’s always good to hear from a fellow Virginian. 🙂
One would think after a few centuries that there would be many homes that would have been built more attractive than those of our colonial ancestors. And yet, I strain to find any.
Timeless design.
I look forward to seeing photos of your future home!
Noah