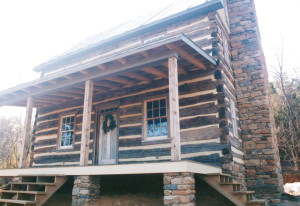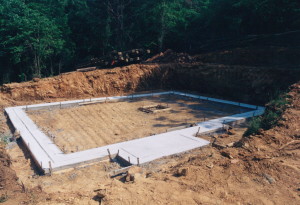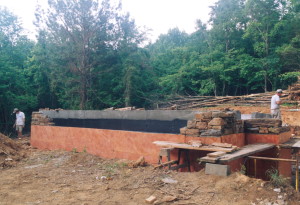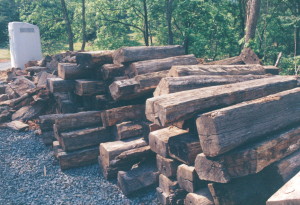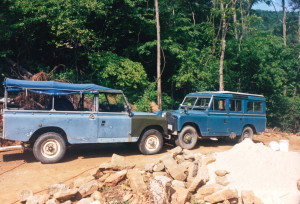We built this cabin for a client who wanted to finish the interior himself (so I do not have any finished photos of the interior… sorry about that). But I do have some great photos of the cabin being built from a “men who build log homes” perspective… images that do a great job in illustrating the work that goes into building a log cabin.
This is a footer. It is made of four or more inches of concrete and steel re-bar.
It is perfectly level and square.
This is the rock upon which the cabin will be built.
It’s not very glamorous. It will soon be forgotten and buried, never to be seen again. But this feature of a house is what holds them all up.
The foundation comes next. We poured a concrete wall on top of the footers that will support the first floor system.
Next we waterproofed this with a spray-on black sealer and then put up fiberglass board to protect the sealer.
Now it’s time to lay the stone which will support the log cabin. The masons begin their craft.
The logs are then brought in. This is a pile of the shorter length ones. All vintage oak salvaged from an old barn in disrepair.
All we need now is for the men to assemble this cabin… and they begin to arrive.
Originally posted 2015-07-23 13:55:30.

