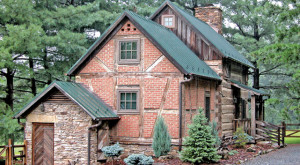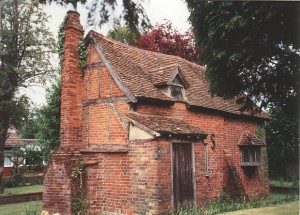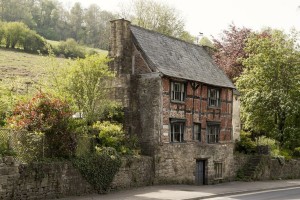Here we have a rare combination of brick, stone, and log.
Brick was historically used as “nogging” here in the States to infill the spaces between timbers, which would create more mass and slow down air infiltration which helped to stabilize interior temperatures.
The bricks were seldom left exposed and were covered with siding on the exterior and plaster on the inside.
Exposed brick timber infill is much more common in European nations.
This is the only example I’ve ever seen of a log cabin with a brick addition… so look it over carefully to determine if you like the look, or not.
And here we have one classy brick house.
There are so many interesting details to be seen.
(I think the little bay window is my favorite).
And here we have an English roadside home… stone, timber-frame, and brick.
These materials can play well together, can’t they?
Originally posted 2015-09-09 15:04:23.




They are all very nice. The first one is one of my favorites.
At Acadia Park, Rockefellers summer place, (Mt. Desert Island / Bar Harbor) there are a few older structures, like the gate lodges, that use brick noggin.
http://friendsofacadia.org/news-publications/friends-of-acadia-journal/index-back-articles/gate-lodges-acadia/
Thanks for the link Chuck!
The other thing I wanted to mention is that a person could use thin brick veneer (either real brick or simulated such as environmental stoneworks “baker brick” ) to get this look. This way you could have a real tight efficent wall. system.
Excellent point. I’ve never tried those thin bricks before.