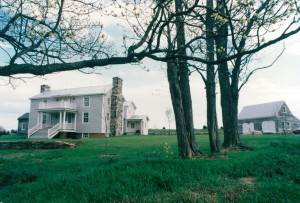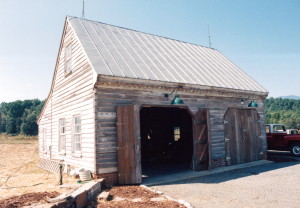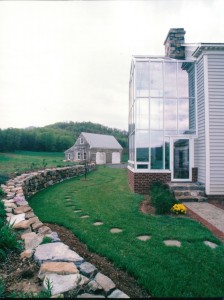And so with an abundance of massive beams, siding, and old windows from the salvaging of the house in Franklin, we built a garage.
We designed the garage as a blend between the refinement of the house and the roughness one would expect in a farm building, and having a feel of a 1940’s roadside garage. We did place it a distance from the home, but connected it visually through the addition of a long stone retaining wall.
The clients have told me that one of their greatest challenges with this homestead is that when visitors arrive they want to see the garage and that after it is shown that they have a hard time pulling their guests away from the garage and into the home.
I consider that a compliment.
Originally posted 2015-02-26 14:29:18.



