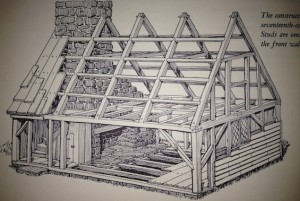Here’s a diagram of an early New England home… I love it. Who wouldn’t feel at home is such a place!
You can tell it’s a New England home because…
1) I’ve never seen a diagram of southern timber frame home… sad isn’t it? What’s up with that?
2) The horizontal members between the rafters, known as “purlins”, were not used in the Mid-Atlantic and further south… roof systems were rafters only.
3) The roof sheathing, those boards between the roof rafters and the shingles, would run horizontally not vertically.
4) The corner angle bracing in this diagram goes up to the top plate. Here in Virginia and the surrounding states it goes down to the sill timber.
Clearly both methods are attractive, and both have held up homes for centuries… so the difference is more about “regional flavor” rather than right or wrong.
Originally posted 2015-08-25 17:58:10.

