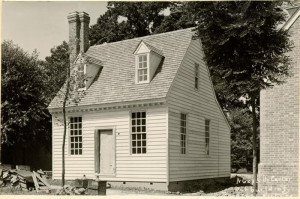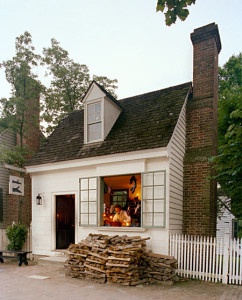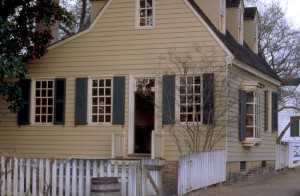Another colonial Williamsburg outbuilding…
This would be a great starter home, cute, well built, and any debt created would be easy to pay off, then save enough money to expand the home as one can afford it. Forget the banks!
Think small, think quality, think debt free!
I once had an architect point out to me that the tops of the windows should always be at the same height as the top of the doors. Hmmm… this house got away with breaking that rule don’t you think?
This is the boot and shoemaker shop at Colonial Williamsburg. Who wouldn’t want to report to work in such a nice building with a large window to keep an eye on what is going on outside?
Notice that it has one dormer window. Just one. This is not the only building in CW with a single dormer.
I struggled with this single dormer look for a while… I think we are somehow trained to view dormers as objects that come in sets… and not as “stand-alones”.
But with time, I gained a great appreciation for the cyclops look… after all, one was all that was needed… two, would have been too many on such a small building.
This is “said to be” the carpenters and joiners house in Colonial Williamsburg.
But I know that is not the case.
As a carpenter myself I can confidently say that no carpenter ever finishes his own home (much like the cobbler his children have no shoes). This home is clearly finished… therefore it cannot be a carpenter’s home. lol
Originally posted 2015-09-01 13:29:52.




Very nice pictures.
Funny, there is always something left to do on the carpenters house.
I could not agree more with the small house. That is the way we have always done it. My wife is forever saying she cannot understand why some architects design things the way they do (either not functional, or wasted space). There was a plan we once looked at for a smaller home that we really liked, but when you looked at it the only back door was in the master bedroom? Well…..I guess thats okay, but what if I wanted to build a bump off for wood storage or a covered porch? How could you access it unless you went through the master bedroom?
Some buildings just had huge walkout double hungs, and no way could they be set the same header height of a door. I have two in my barn addition I put in that are 8′ to the top.
On the dormers, it does look a bit odd with one dormer, but maybe it would be too over burdened with two?
Many people want everything instantly. The miss the virtue in the struggle. The reflection of where they came from. We first lived in a camp with no electricity or running water. My kids were always clean. We heated water on the stove and filled the tub. I used to make bannock bread on the wood stove in a cast iron fry pan, and we would listen to Dick Estelle’s Story Hour on the radio. Some of the best memories in our life. When we started building are little log home, we camped all summer. We had solar showers set up, and were asleep when dark and awake when light. We are blessed really.
Chuck, I have a similar life story. And I look back on those times with the greatest appreciation. Somehow I got pulled away from that path and lured into the modern American world of debt… maybe it was the reality of putting three kids through college, or of running a business building homes for others. I’ve got my current home (with mortgage) on the market… when it sells I hope to reboot my life, start with the land and a small house, one step at a time, pay as I go. I don’t have the spring in my step I once had, but I am SO looking forward to it!
Pay as you go is where it is at, in my opinion. It is surprising how comfortable a couple people can live in a small home, if it is designed right. When we did our little log house we modeled it after our old living room, which had a second stair to the Master bedroom upstairs. This is what we designed the cabin around. The we added 2 bump offs for a bathroom, another small dining area, and a bathroom. We put a bedroom upstairs with another bathroom. Its around 700 sq. ft.. But it is so livable, I almost hated to start the barn addition.
I guess that is why I like your work so much, because your designs have the “main hub / log cabin” and build upon that. Really nice work.
The other thing is the porches. I don’t know how we ever lived without a porch in the past.
Amen brother!
The availability of easy credit has really screwed up our society, and enslaved so many. Just look at what student loans have done to the youth in this country, many trapped until the day they die in debt. It’s also greatly affected our houses, and the way we look at houses, and the way houses look. The reason houses are as large as they are is the illusion of affordability that long term debt provides. People have forgotten the concept of pay as you go. Houses no longer have that look of one original section and later additions added to it as the years pass, as the need grows, and as the ability to do so becomes available threw earning and saving. I try not to be so blunt in my postings… I prefer the role of a guide, and let the photos speak for themselves.
I lived in a camper trailer from the age of 16 to 20 while my dad and I built his home… I loved living in that camper… it was the best of times.