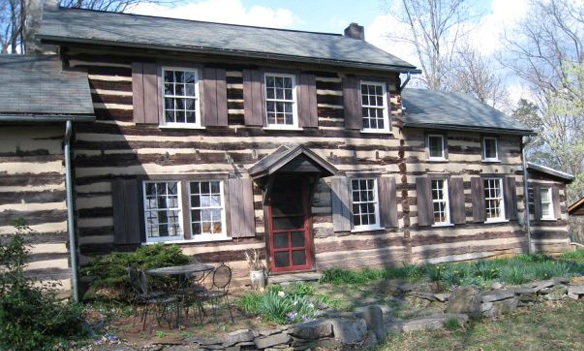The short answer to that question is that a log home can be as big as you want it to be if you keep adding more log appendages to it, like we see in this image. For my own personal taste this home offers too much of a good thing…. logs, logs, and logs.
I’d like to give you two things to ponder.
First is that the desire to have a big log home is often solved today by building a log home in a modern way by ignoring the limits to how long of a log one can get out of tree by simply butting logs end to end and nailing them all together. The result of doing this destroys the definition of a log home and results in a horizontal timber home. The aesthetics of traditional log homes is lost. Don’t do that.
The second thought I’d like to present is that everyone should seriously consider a home that is log and stone, or log and timber frame, or log and well… something else. Also, some rooms are best not built of logs, like utility rooms, baths, and kitchens. By making some rooms of a home log and others not, the log rooms take on a special importance. I find that a home is more attractive, more interesting, when a variety of exterior and interior elements are seen such as log, siding, stone, etc. And finally one last point, money is saved by making part of the home out of less expensive materials than logs. Saving money is a good thing.
Originally posted 2016-02-26 15:54:56.


I had sent a picture to a log home company that was a log home but had one end done in stone. They told me it wouldn’t work because of settling issues? Please tell me how I can accomplish this! I would love to email the picture to you and get your thoughts.
Hi Kristi,
You can email any time with questions… I’m Noah… Noah@handmadehouses.com
Likely what you are encountering is the fact that all new log home kits settle as they age. They are made out of newly cut logs and it takes about six years for the logs to dry and cure. Therefore any addition that you might add to them wouldn’t settle and thus there would be problems where the two came together as time went by and the cabin lowered. I’m not at all a fan of log cabin kit homes for this and many other reasons (on the home page of this site you will find a red link that will take you to a bunch of reasons why I prefer using antique logs). hope this helps.
Lovely cabins and houses, Noah! And your philosophy is really great!
Here in Norway the technique is traditional with logs tightly fitted (without mortar) and rather complex nots (not those plain and short). The quality is excellent, but in most cases out of reach if you want to build your own home or have to buy one.
Do you think the technique with hewn log and mortar could function well for a home in Norway? In the part I live there usually are rather cold winters with snow for 5 months and in a normal summer rather wet. Is fir a proper wood for this technique?
Have a nice spring!
Gunnar
Hi Gunner,
Thanks for getting in touch!
I am big fan of vernacular houses… new homes built as they have been in particular area. As much as I love the hewn logs with mortar homes I don’t think I would recommend them in an area where they might be out of place.
If I was building a home in such a challenging environment I would likely focus my attention on creating a tremendous timber frame home… I’d pull inspiration from those gorgeous wooden ships your area is known for. I bet there are some tremendous historic ones in your area. Plus you would get a much more insulated, and brighter, space. There are plenty of timber frame homes out there with the same design and charm of log cabin.
Noah