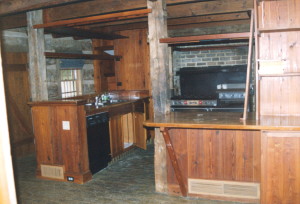I nominate this ktichen for the title of…
“The Worst Kitchen Ever”…
What went wrong?
It was built by wealthy individual, with an unlimited budget, who hired a world renown architect, and was built by a quality builder.
The kitchen was located in the physical center of the home and it’s cabinetry was made out of expensive, rare, wood. There was a Viking gas stove and a Sub Zero refrigerator.
How could this have gone so wrong? Given these ingredients I could have produced a kitchen that would have been featured on the covers of multiple home magazines.
So, what happened?… they broke Rule Number One… “Never, ever, build a modern kitchen inside of an old log cabin”. The two, are polar opposites.
A log cabin is place of security, warmth, calmness… a place of retreat from the hectic the world we live in. Log cabin’s make great dens, bedrooms, dining rooms, even a home office. A kitchen on the other hand is a place of energy, of activity, of noise, and creation.
And, a log cabin is a naturally dark place. I have to employ techniques when I build to brighten them as much as possible… such as painting the ceiling boards between the floor joists. Here we see the addition of natural finish cabinetry has turned this place into a cave.
A kitchen should be bright… full of natural light, with tall ceilings and plenty of windows. If you have to turn a light on every time you enter the kitchen something is terribly wrong.
One final thought… if you want a log cabin as part of your home, why would you want to cover those logs up with cabinetry?
So, when I rebuilt Moriah I reused those heart pine kitchen cabinets in the garage. Yes, this house has one mighty fine storage area for tools.
I chose to convert this log room into a dining area… now the center of this home is the place the family gathers to feast. And the kitchen… well, I created a new one in an adjoining room… one that is full of light.
Originally posted 2015-04-03 15:59:22.

