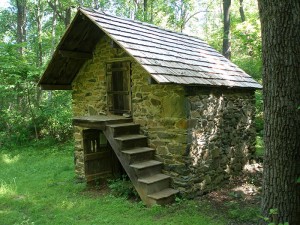Problem solved.
I’m often amused when I see hand sketched floorplans from folks that have drawn their future home plans on the back of an envelope and I notice how small they have scaled the size of their staircase.
Often these stairs are shown to take up about the same amount of space as a closet, or less. Not once have I seen someone draw the staircase too large, rather they are always too small.
The reality is that staircases are hogs when it comes to eating up our interior square footage.
One trick is to throw the beast outside like this stone building has done.
Of course this does make life “more interesting” when venturing from the bedroom to the kitchen. lol
Originally posted 2015-09-15 22:02:59.


Thats funny how people underestmate the size of stairs. Stairs (even compact stairs) do eat space. I noticed some of the designers like Moss Creek use stair towers in some of their designs .(outdoor stairs enclosed). It makes an interesting visual look.
I often have people first come to me with very small house ideas where they have spent no time considering the square footage that stairs, closets, utility rooms, appliances, cabinetry, or laundry take up… it’s shocking how much these utility spaces demand.