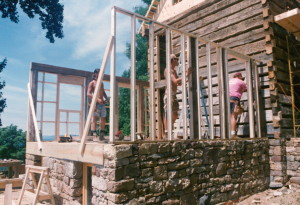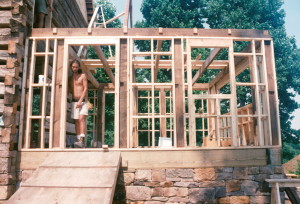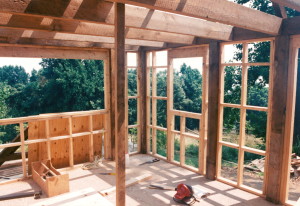Okay… it’s time to put the old house back up.
We decided here not to use stress skin panels but rather we would built standard 2by6 exterior walls and then build the old timber frame on the interior of those walls to be seen and appreciated for decades to come. (no real reason for that… I guess there just wasn’t enough of material needed to bother ordering panels)
For all the stone work enthusiasts out there let me point out one feature of the stone that makes it attractive… depth and roughness. Smooth surface stone will never give you the play on light as do rough faced, jagged stone.
Once the walls were all framed up we started with the rafters.
We could then start to get a sense of what the finished kitchen would look like.
Originally posted 2015-07-30 14:18:51.




Very nice. I like the hybrid construction. Thats a good point about the stone. Sometimes I do notice some of the thin stone looks more like tile then stone.
Chuck, I read an interesting article yesterday on a famous Maine resident… Christopher Thomas Knight… a hermit that lived in the woods for years. Was he in your neck of the woods?
He was about 1 1/2 hrs. away. Interesting story.
I could not afford the stress skin panels, especially on the roof. So I either use recycled or went to the discount foam outlet where I can get irregulars and tapered sheets on the cheap. I ended up doing a built up roof with 9″ of recycled and irregular layers, spray foaming the seams. Then I used panel screws to secure the nail base. It took a huge amount of time. The walls, I use greatstuff pro kit and sealed every seam in the stud space, use standard inslation in the space, and fir out the outside and use more foam board. Poor mans way…:).
I wish I knew where more “outlets” were to buy cheap or challenging materials like you did. I plan on in the near future to build my next home and the budget will be tight. I’d like to demonstrate how it is possible with sweat equity to build an amazing home at a low price.
I am a scrounger. I watchcraigslist, uncle henrys, americanbuilderssurplus.com. I knew I would be building this place several years ahead. So I would stockpile stuff. I got some nice Jeld wen windows with prairie grills, big double hungs in Mesa red (wifes favorite color), only used for about a year or so, and taken out of a large house in Portland.
Marvin slider, on a misorder for cheap. Prior to the economic collapse, builders and cotractors were just dumping materials on places like ebay. I got a 15K bi-fold window wall, 9-1/2′. tall x 13′ wide for a thousand bucks. So I would collect this stuff as I went(it was a gamble really). Thats the only wayI could do it.
Also, you are a really gifted builder, so I think it will great to see you do your next project.
There is another fella in TX that builds these small homes out of almost all recycled materials. They are not for everyone, but I think he has a gift as wel, and really is into salvagel. Tiny Texas Houses.
Our latest project we also slipformed the foundation (Nearings). It does not look as well as your stone masons, but being in a crunch for time for my wife and I to get in under roof before winter, it did not come out too bad. We did about 60 sacks of cement (probabaly 10- 11 yards or so of concrete) in a little harbor freight cement mixer. 🙂
Slipform really works well… for getting a solid wall up. It’s a different look for sure.. but man Chuck… you are an inspiration! I have seen the guy down in Texas, maybe on tv… I like his work.
How do you make it wind and watertight/sealed between old log house and new timber framing part?
That’s one of those questions best answered by a photo… email me and I’ll send it to you!
Noah@handmadehouses.com