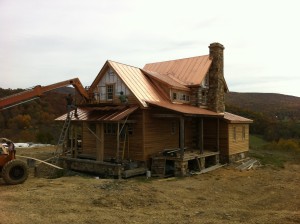Here is the back of this log home.
The additions off of all three sides of the main house are “timber-framed”, using antique framing members from an extremely early 19th century home. (I’ll share some photos of that going up soon)
The addition off of the back serves as the home’s kitchen with a nearby porch on both sides… one being visible in this photo. Half of the kitchen offers a cathedral ceiling all the way to the peak of the roof, and the other half has a bedroom loft above it (you can see the shed dormer that brings lots of light into that sleeping space).
A lot of homes in this area feature exterior covered entrances to the basement and that is what we added to the end of this addition.
The little room seen around the chimney serves as office.
Originally posted 2015-07-04 14:34:52.


Great proportions and material usage!
Agreed!