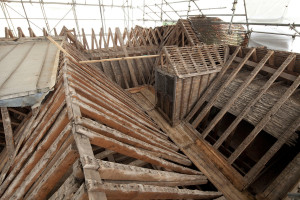For those who appreciate the “bones” of an old house here’s one for you… the roof system of an old estate home in England.
Most people have little interest in those parts of a home that aren’t seen after a house is completed, which is one of the reasons that homes are built so poorly these days and with materials that are more glue than they are wood.
Originally posted 2015-08-29 13:47:36.


Wow. There was a story I read about 10 years ago about a man and his sons in England built a new house to look centuries old. He even leaned the wall outward to look like it had settled after centuries. He used timbers in a tudor style or wattle and daub, and thatched the roof. It was quite a project. But I could not find the pictures online.
Nice… I have added leans and sags to some of my structures… it really makes a difference in the final appeal of the home… but it is a psychological struggle for a carpenter to build something out of plumb!
I forgot to mention I read another story about how some people feel anxious in exposed timber homes. There is a psychological thing that goes on and makes them feel insecure. They prefer houses with the skelton covered up.
I hadn’t heard that one before. People ought to pay more attention to their framing… and I am often stunned how little interest people put into what holds their home up… most show more interest in the WiFi system or the kitchen countertops.