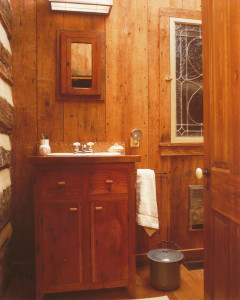Here’s a peek into the cabin’s bath…. the shower (which is unseen) is off to the right of the old pine door.
We focus on every inch of a cabin when we build, trying to get every detail as perfect as we can. I think this photo reveals a lot of that effort… let me point out some of the special features we created in this small space.
First, you can see that the floors are old worn heartpine floors that were salvaged from an old home. On that floor you will see a cast iron floor grate which is part of the system that supplies heating and air conditioning. Yes, this is a rustic cabin, but she is very comfy. The “male inhabitant” of this cabin told me that his wife’s idea of roughing it was no HBO. lol
The walls are all antique roof sheathing boards that are riddled with nail holes from several roofs that once covered the building from which these logs were salvaged. This wood added much visual warmth to the bath… and… speaking of warmth… on the wall under the window is small heating unit for those cold days… I like a little extra heat in the bath when the snow is falling outside.
The cabin’s owners had a special glass window made for this room which we hung for them… the detail of this photo can’t reveal it but we whittled out a little wooden latch for that window and we even carved the same pattern on it that the window had. And, of course, we used an aged brass screw to attach that latch to the wall.
We made the little vanity out of leftover antique flooring and had the roofers make us a copper countertop for it out of leftover material from the cabin’s roof.
My clients did some shopping at antique stores and found this precious antique medicine chest with a mirror which adds greatly to the charm of this bath. There is something magical about the reflection that can be had on an old mirror that can’t be found on a new one.
And finally, we left the logs from the cabin exposed on that one wall, in case you were to ever forget that you were in a log cabin. wink emoticon
(one final note… notice that we did not use any drywall in this entire cabin… any painted surfaces that you see, from the kitchen walls, to the ceiling in the bedroom, is painted wood board paneling)
Originally posted 2015-05-25 13:03:31.

