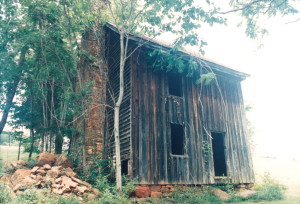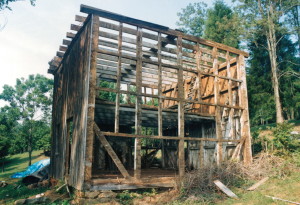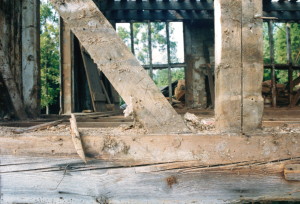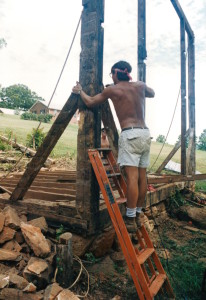This is how the addition off of the log cabin started out… with a worn out mid-1800’s home scheduled to be torn down.
She wasn’t much to look at… but her frame was built well (which is why she was still standing) and I needed a frame.
Notice the original siding on the chimney end.
The frame of this home was like nothing I had seen before. It clearly was built in a transitional time of construction.
The timbers were smaller than in the older homes that we had previously experienced but the mortise-and-tenon joints were still each carefully marked with roman numerals, (as seen in the photo above). Each of these joints was held in place with a wooden peg (many of which we had to drill out).
But what made this frame unique, in my experience at least, was the grid type appearance. So many horizontal framing members… hmmm… why would they be there?
The only time I ever install horizontal framing is when I know I’m going to put up board-and-batten siding. And that’s what this house had… but… the board-and-batten found here was a form of underlayment on this house which was then to be covered up with horizontal siding.
This is the oldest house that I have ever seen with a layer of underlayment under the siding. This layer contributes greatly in sealing out air infiltration and strengthens our homes today. And I guess that’s what it was doing here… the timbers were getting smaller and an added layer of wood was giving the house the added strength that it would need.
Soon the timbers of our houses would shrink to the size of two-by-fours and the fancy joinery would be eliminated, replaced by a few nails.
Originally posted 2015-07-29 13:25:17.





Wow, really interesting.
I had family who used to blow insulation in older house walls up this way, who told me that some of the older homes he had drilled to blow cellulose had as many as 3 layers of sheathing boards. I guess they used wood as a form of insulation (cheap I suppose in those days).
Yeah I agree… And I suppose they were more interested in it up there in Maine than down south here.