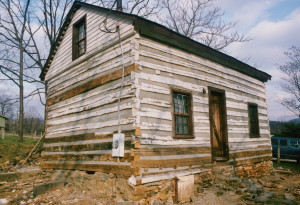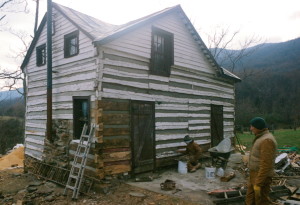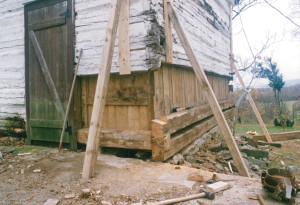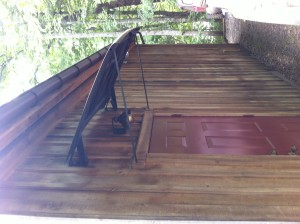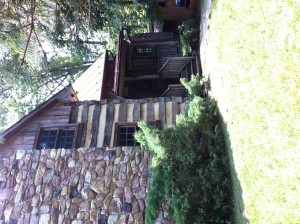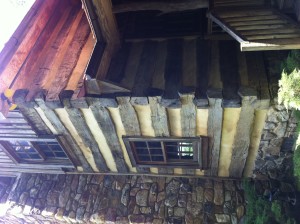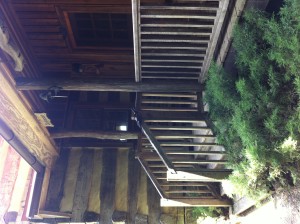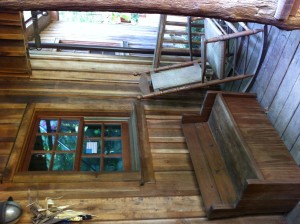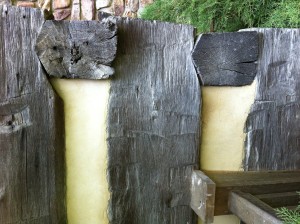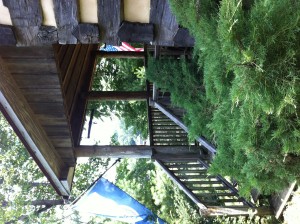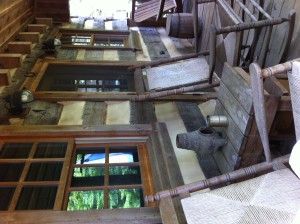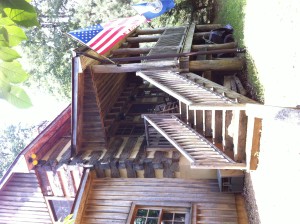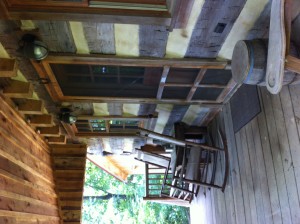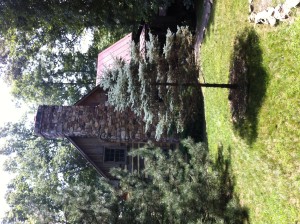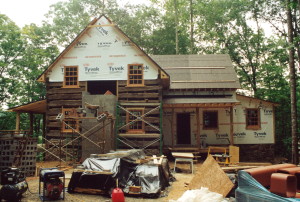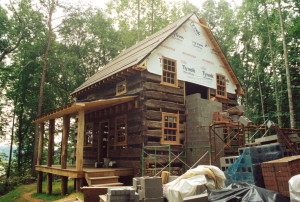A log cabin repair… part 3
This was not a glamorous job.
It was dirty and nasty… and cold.
We didn’t fulfill anyone’s dream in designing and building a masterpiece. We simply repaired an old cabin and gave it decades more of a serviceable life.
There are no great finished photos of a decorated home to share, nor will this cabin ever be featured in a magazine or a book.
Nor was there any money to be made… my company would have to go on for months on it’s next job to make up for lost revenues on this project… but the fine folks at Innisfree were thankful for our efforts.
If you are ever interested in helping out some fine folks with a small donation this is a worthy cause…
Originally posted 2015-06-29 14:09:25.

