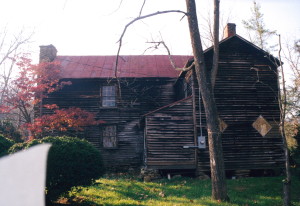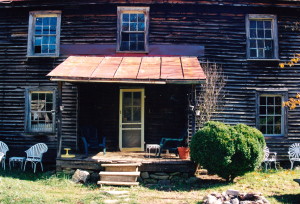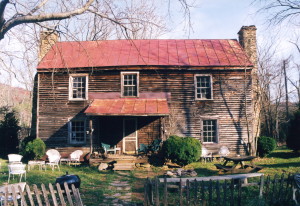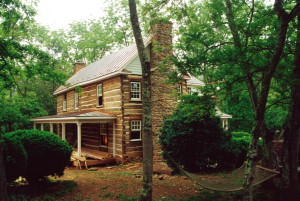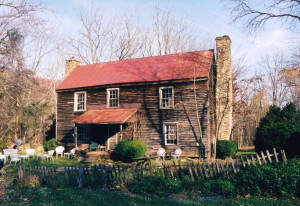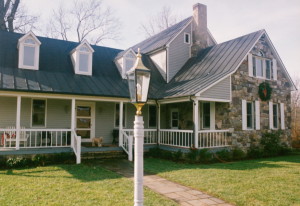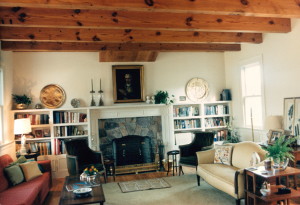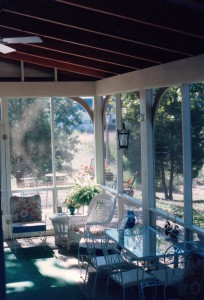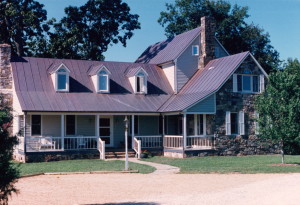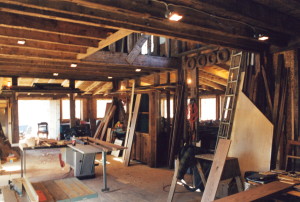Log cabin restoration… part 4
I liked the look of the addition off of the back of the house. It was pleasing to the eye and really gave the impression that this was a huge home, and I suppose at the time that it was built, this was indeed, a grand home, likely filled with a large active family.
But this rough-sawn framed addition, upon closer inspection revealed a lot of problems and no redeeming materials, nor craftsmanship. It was clearly built by “the lowest bidder”. So sad.
The addition would need to be removed and a new improved back-section of the house added back.
Originally posted 2015-06-08 14:41:58.

