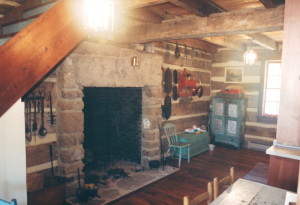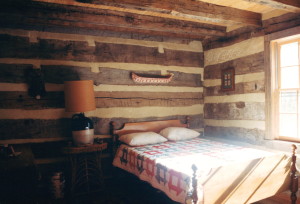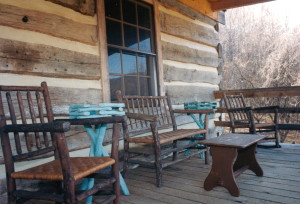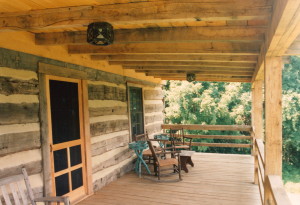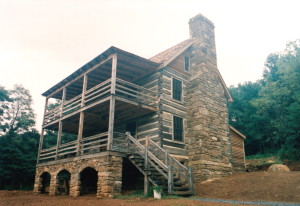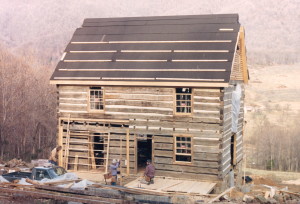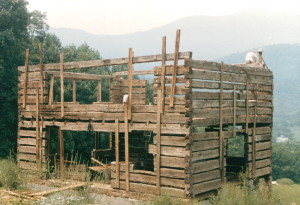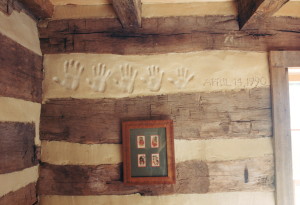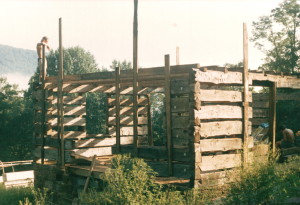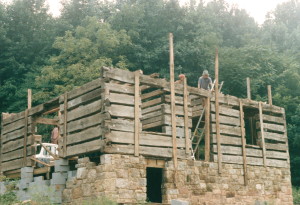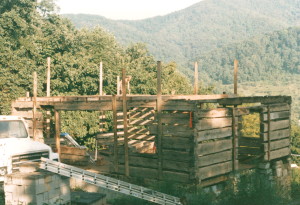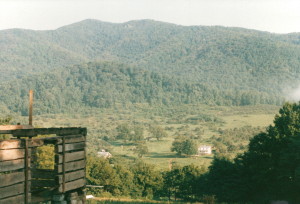How to build a log home… part 12
The lintel stone above this kitchen fireplace weighs over a ton.
I know how we set this stone in place… but, I can only imagine how they did it centuries ago… here’s our method…
Before we built this chimney we used a backhoe to lift this stone and place it into the kitchen through the fireplace opening in the log wall. After we had built the two legs of the fireplace we then spent an entire day lifting this massive beast up into it’s resting place with the aid of two railroad jacks.
If this stone had fallen at any point in that process it likely would fallen through the floor joists and into the crawlspace below… now that would have been a mess. lol I can see future archaeologists wondering why we placed such a large rock in the crawlspace.
Originally posted 2015-05-10 14:47:44.

