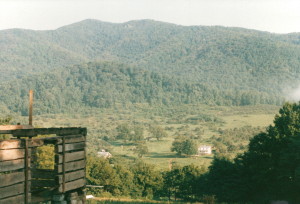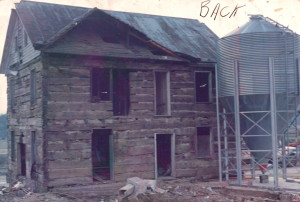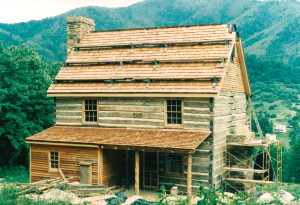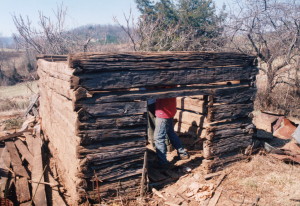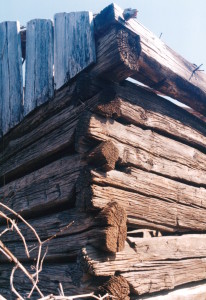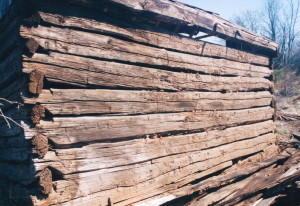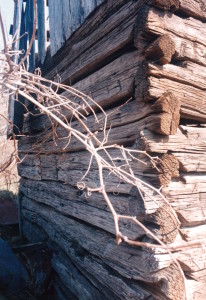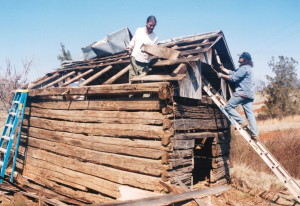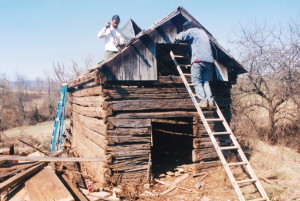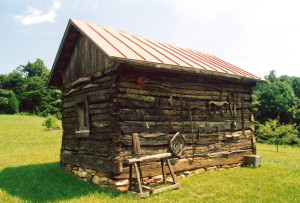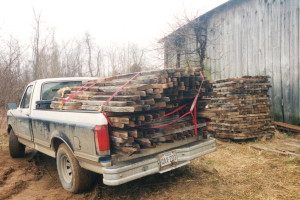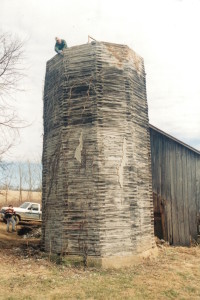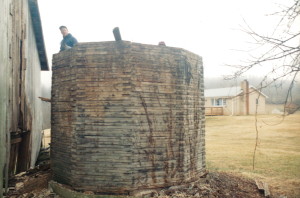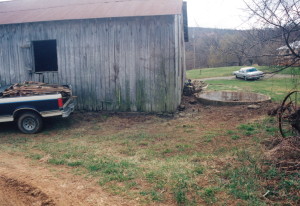How to build a log home… part 2
Here is a “before” photo of this cabin.
I never saw this log home where she came from… a professional salvager had carefully taken her down and sold her to my client.
My mission was to put her back up, better than ever. I think I did a pretty good job of doing just that.
I loved every minute of the process. And, I gained a lifelong friendship with the man who still lives there to this day.
Notice that there are two door openings on the second floor that I needed to “erase”.
A couple of interesting things to note about this cabin…
It was built in the early to mid 1800’s. Some of the logs in this home came from a log cabin that was built in the 1700’s… so, folks have been taking down and rebuilding cabins for a long time… this is not a new phenomena.
Also, the cabin in this photo was in West Virginia. When this cabin was built, pre-Civil War, this state was not West Virginia… it was Virginia. By taking this cabin down and rebuilding it in Virginia, this client returned the cabin to it’s home state.
Originally posted 2015-05-07 16:41:27.
How to build a log home
Maybe it’s time to share with you all my memories of building this wonderful log home.
Let’s start with this photo.
Do you remember my most important rule of home design?
“A home should be attractive from all sides… and from any perspective”.
This is the back of the house.
Not bad huh?
Originally posted 2015-05-07 14:43:16.
The little cabin… part 5
You know, the funny thing about little cabins like this is that they take just about as much effort to build as the one’s that are much larger.
Most of the work involved in building a cabin is in the process, and has little to do with the length of the log. There are just as many corner notches found here as there were in the log home that stood nearby.
And, there were just as many logs needed to build this structure as her bigger sister nearby, only here, they were shorter.
Maybe, that is why there are so few of these tiny cabins. A lot of effort goes into creating a very small space.
Originally posted 2015-05-07 14:10:55.
The little cabin… part 4
There is an inherent beauty in wood that was crafted by a man and an axe, and that has stood against the elements for over a hundred years.
Every person that was alive on this planet when this little cabin was built is now gone. No survivors.
What will you leave behind that will be enjoyed by the next fresh supply of people?
Originally posted 2015-05-06 14:23:38.
The little cabin… part 3
The little cabin only offered one door… and it was a mighty short one! Folks were smaller back then huh? lol
And no windows… I guess times were lean.
There was also an exterior door to gain access to the attic. I guess this place could have been rented out as a duplex?
Originally posted 2015-05-06 13:29:31.
The little cabin… part 2
One day I received a call from one of my salvagers who told me that he was taking down a chestnut cabin in southern Virginia and that I should come take a look at it.
And, I did just that.
The cabin was indeed chestnut, a rare and highly desired species of wood, but the cabin was in “mighty rough” condition… too decayed for me to use for anyone’s new home.
But, a hundred feet away from that log home stood this tiny log structure. I felt drawn to it like a paperclip is to a magnet. Of course I didn’t “act” interested… oh no… a man must “play it cool”.
Now I do have a soft spot in my heart when it comes to log outbuildings. There just aren’t enough of them out there… and they are so darn cute… they might as well be puppies.
So, I bought the salvage rights to her, and put two of my men on the job of taking her down.
Originally posted 2015-05-06 13:17:18.
The little cabin
Here’s a sweet little cabin.
Who wouldn’t want one of these sitting out back?
She looks like she has always been there… but, when this photo was taken, this cabin had only been on this site for about a year.
Let me share of a bit of her story with you in the next couple of postings…
Originally posted 2015-05-06 12:48:34.

