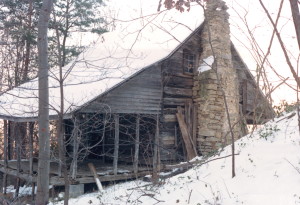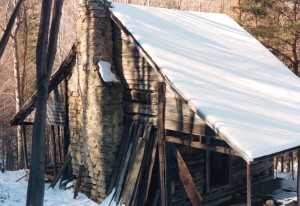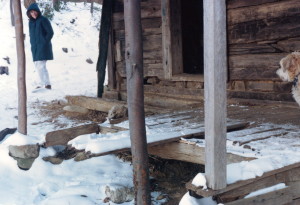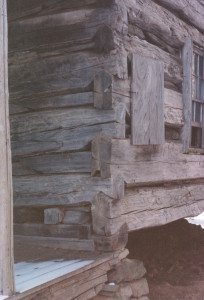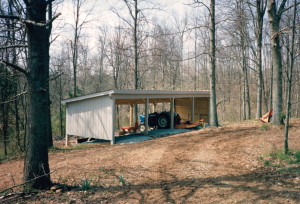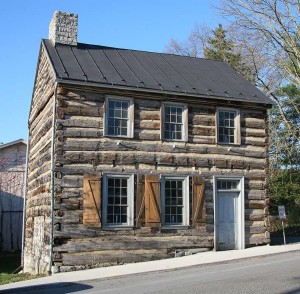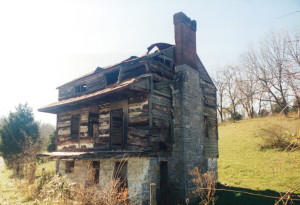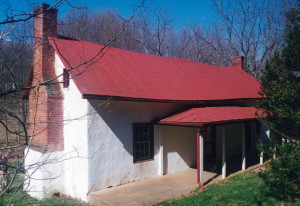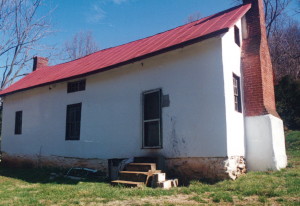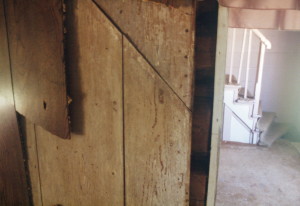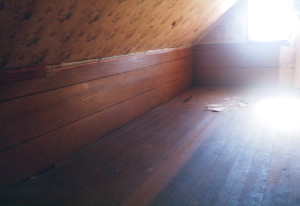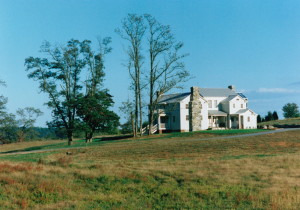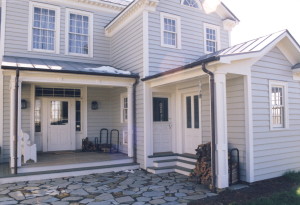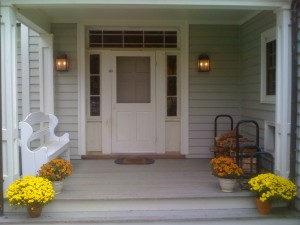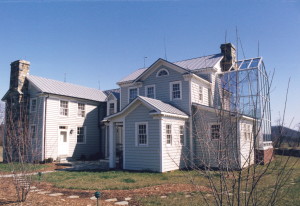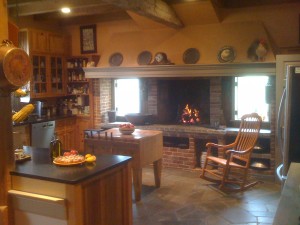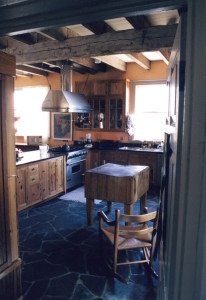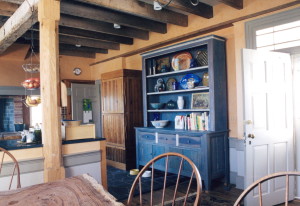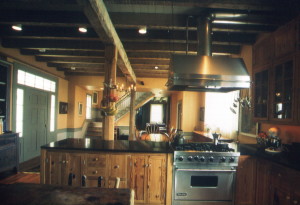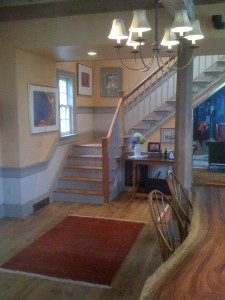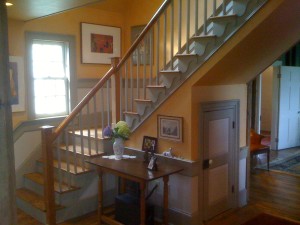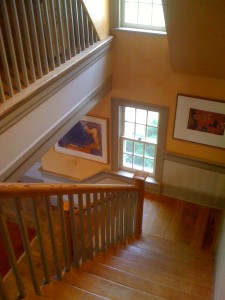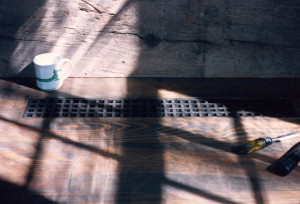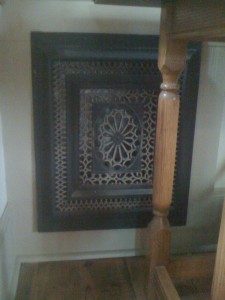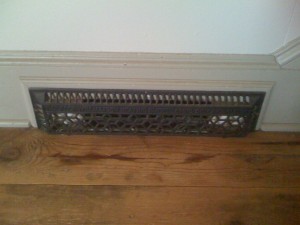Log cabins age well
This is first view I had of the mountainside cabin as I approached her.
This is the back of the cabin.
The well-worn addition off of this side was at one time the families kitchen.
I’m standing about where the spring is located that supplied the cabin with fresh water.
Before bottled water, heck, before running water, having a spring nearby was a handy thing to have.
I still clearly remember this moment. I stood there in awe of this place. I spent the next few months restoring this cabin, and I think I did a great job of doing it… but sometimes, when I look at this photo, I think that perhaps she was more attractive as she was. (I’m weird in that way)
I don’t believe many would disagree with me that log cabins age well. I wonder if the same will be said in the future about the vinyl homes of today.
Noah
Originally posted 2015-03-02 16:41:40.

