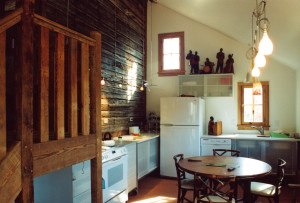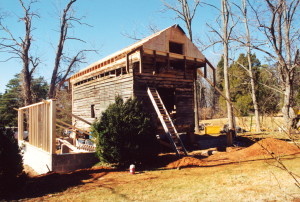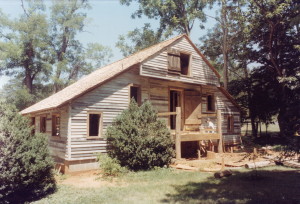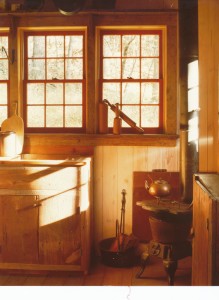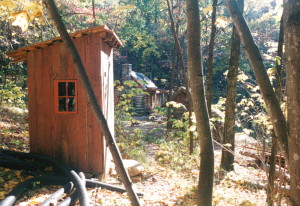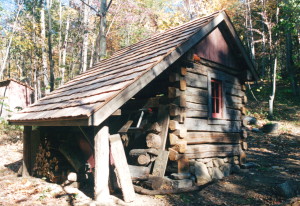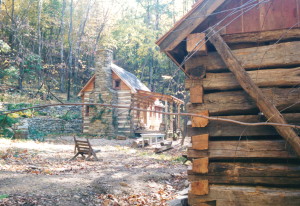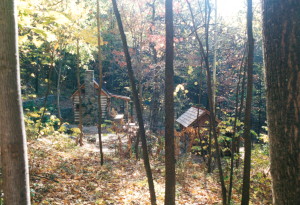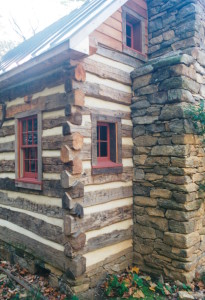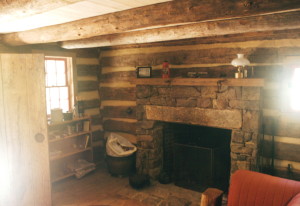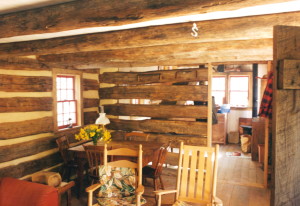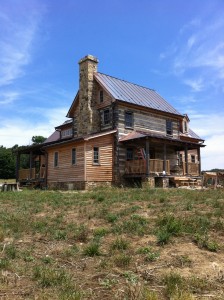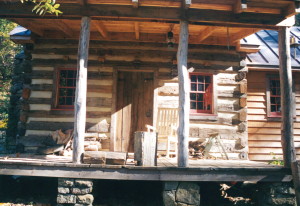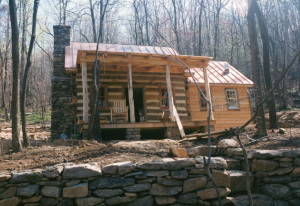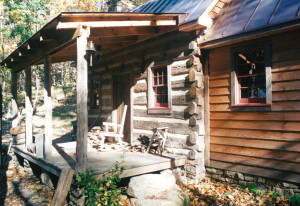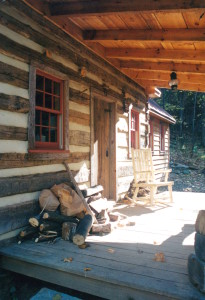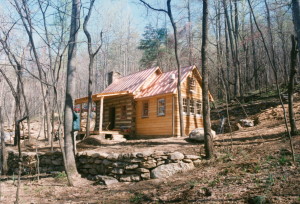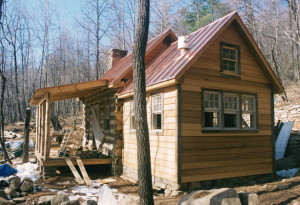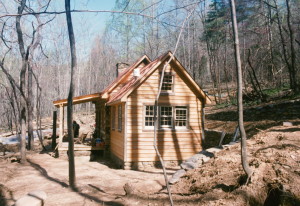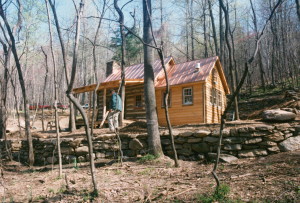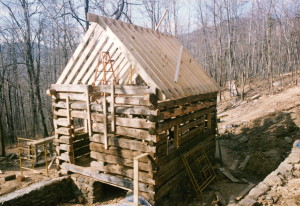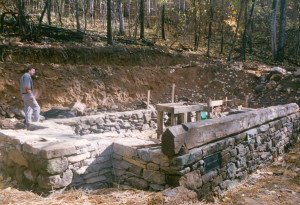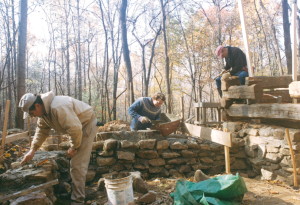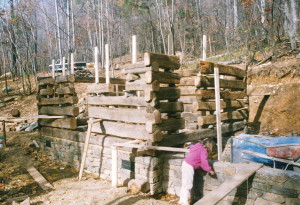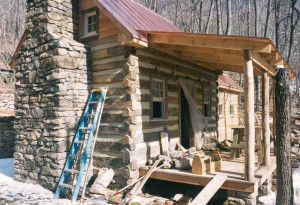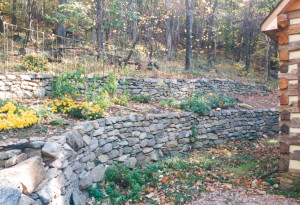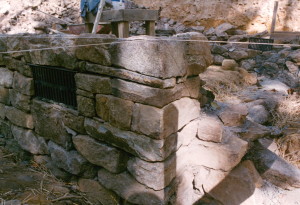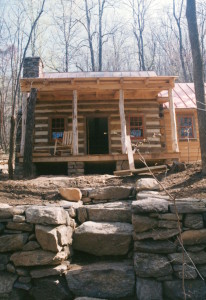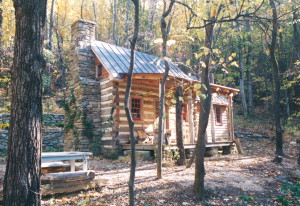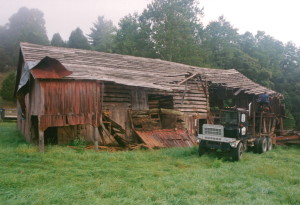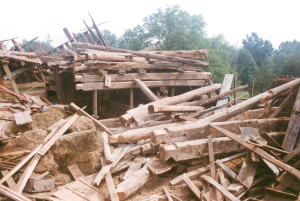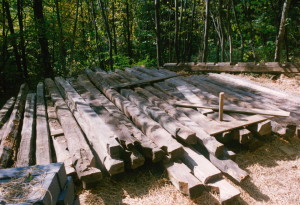A corn crib cottage
The corn-crib cottage was another unique project of mine. It’s not every day that I get a call asking if an early 1800’s corn crib can be converted into a guest cottage, but the offer was too intriguing to pass up.
This corn crib (once used to store animal feed corn) sat out back of a gorgeous Virginia farmhouse. It was in a very sad state of disrepair and my challenge was to not only restore the existing structure, but to enlarge it by using materials from an old barn. And, I had to make sure that this enlarged structure blended in with the farm… to look as if it had always been there.
Of course, I had to make it “pleasantly habitable”. Any one familiar with corn cribs knows that they are as far from being habitable as you can get, so this was going to be a challenge. I think I succeeded in making it comfy.
I have about a dozen images of this project that I’d like to share, but lets’ start with these three. I hope you enjoy them.
The first is of the finished kitchen. The second is of the corn crib taken a week after we started. And the third was taken about half way through the project.
Originally posted 2015-02-21 14:05:21.

