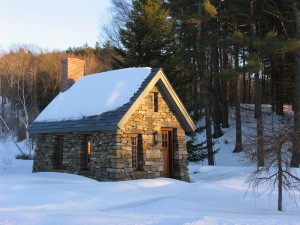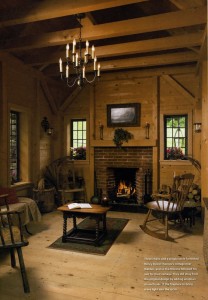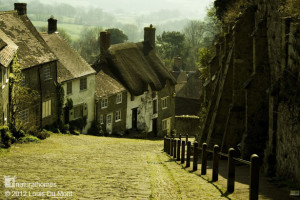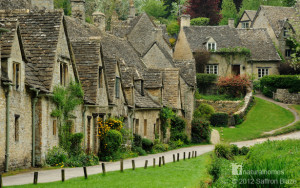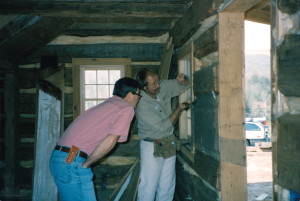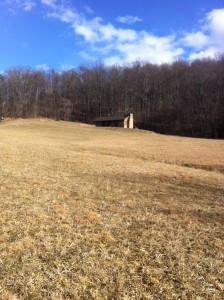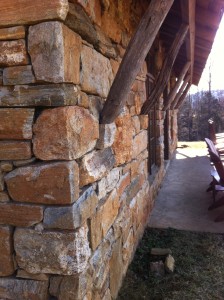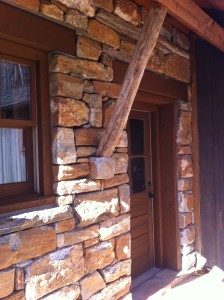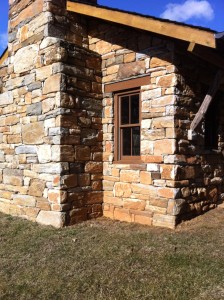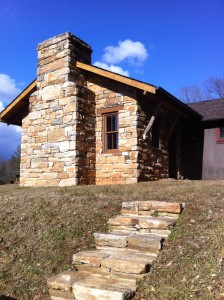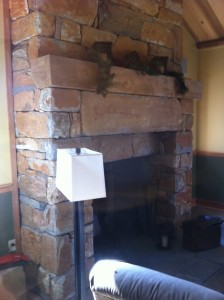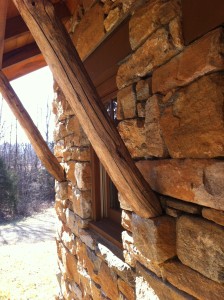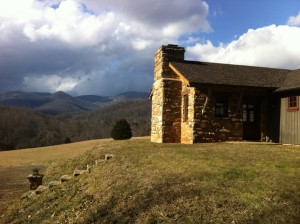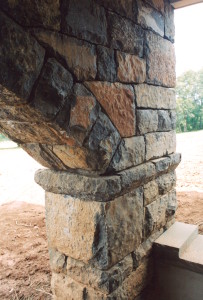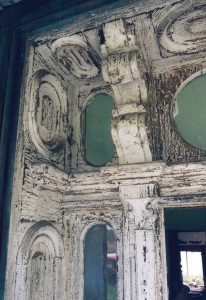The stone cottages of Gold Hill
These are the stone cottages of Gold Hill in Shaftesbury, England a market town founded by King Alfred the Great in 880. The homes date from the mid-15th Century. They are built from local greenstone, a pale yellow sandstone that turns green when it is freshly exposed to the air. The floors are supported on oak beams and the roofs are either slate or thatched.
Originally posted 2015-02-14 21:09:18.
Stone cottages of Arlington Row
These homes, built entirely from natural materials, are over 600 years old. William Morris called Bibury, “The most beautiful village in England”. The picturesque stone cottages of Arlington Row were built in 1380 originally as a monastic wool store but later converted into a row of cottages for weavers in the 17th century.
Originally posted 2015-02-14 21:04:17.
Architectural attitude
Why is it that so often architects irritate builders?
No, it’s not the fact that they often charge clients much more than the builder does, but yet do much less. It’s not that they have soft hands, wear penny loafers, and drive Jaguars to muddy construction sites. And it’s not the fact that most would not know which end of a hammer to hold. Nor is it their drawings that are often riddled with errors, or that their creations are often downright odd in appearance.
It’s their attitude toward builders and the world in general. Here’s some quotes of an interview done with a young architect in our local magazine this month that I think illustrates my point…
“I love the thrill of establishing authorship through a deliberate effort.”
“The pleasure of layering an attitude of beauty and craft over the utility of a purely functional idea has never left me.”
“Architecture is a broad field, with the historical trajectory as long as human history. Thus, in most cases, studying and practicing architecture is the work of a generalist. This saved me from a meandering career path in which I did not want to commit to anything in particular for fear of setting aside everything else.”
“Questions can persist on, unanswered across projects, and even across a career. Answers are not so important. That’s a good thing and a fundamental lesson for life.”
“How tall is tall?”
“Intellectual generosity, which is a necessary percussor to true collaboration and growth. That and gorgeous proportions are what inspires me.”
“What is an appropriate contribution to existing fabric?”
“To this day, I believe the most beautiful object I have ever created was a 1969 bicycle I had modified to shoot bottle rockets from a carefully machined aperture in the steering column. The rockets were activated by discrete pushbuttons reached from the ends of tubular handlebars.”
That last quote is the one that stood out the most for me… now don’t get me wrong… that bike sounds mighty cool! But shouldn’t the most beautiful object that an architect has ever created be one of his houses????
Originally posted 2015-02-14 17:44:31.
Hands-on involvement
Here’s a photo of me demonstrating to a client one of the steps necessary in the process of chinking a vintage log cabin.
(Years have passed since this photo was taken but I still expect to see the same version of myself in the mirror today, and I am often shocked with the old man who now stares back… oh my… it looks like I’m getting side-tracked here with my thoughts… having a pity party… let me get back on topic…)
I am thrilled when clients express an interest in how the building process evolves. Even more so, when they state that they’d like to help. And, I am downright giddy when they actually do pitch in and lend a hand. It is a rare event.
This client (who, along with his wife, have been dear friends every since we built their home) took a full week off from his job and joined my crew. It was a great experience. It saved him money, it created fond memories for us all, and it gave this client a much greater appreciation for the physical exertion and the time that it takes to build a handmade house.
Originally posted 2015-02-14 16:54:22.
A stone cottage that blends into the landscape
This stone cottage is a low visual impact structure… with minimal landscaping, it’s only a single story tall, using local salvaged stone. The house site, with it’s breathtaking views, is the main focus. The home serves as a shelter for the frail human beings that occupy it.
Originally posted 2015-02-14 15:22:42.
Stone cottage on a hillside
I have designed and built several stone cottages over the years. This one is on a hillside in Madison County, with spectacular views.
This home pulled me in a new direction, and I appreciate that, after all, no one wants to be stuck in a rut. We all know that we learn and grow with new experiences.
Anyway, back to the story of this structure…
This client wanted a small stone home built on his property in which he wanted zero bedrooms… none at all. That got my attention.
He was an outdoors-man and intended to sleep outside in a tent whenever visiting the property… visitors and guests would do the same. He wanted this stone cottage to handle all the other rooms of a house that we have come to enjoy… baths, kitchen, laundry, etc, and a large gathering room with massive stone fireplaces at each end and a wall of windows to take in the breathtaking view.
I clearly remember the struggle I had with getting a building permit for this home. I was the first and only builder to request a zero bedroom home permit. Government officials like to check every box, and there was no box for something so unique. (I’ve always enjoyed being an “out of the box” kind of guy).
The success that I have achieved in creating beauty in the majority of my projects has been by basing the the designs on historic structures (yes, I am a copy cat, and proud of it). I broke that “historical pattern” here on this home when I learned that the client had spent his career working for the National Park Service. I dug through many books written on the various structures that one would find in our national parks and this “look” is what I came up with.
I’ll post other photos this weekend showing some of the details . I look forward to hearing your thoughts.
Originally posted 2015-02-13 15:22:51.
Stonework is a labor-intensive form of art
One last photo to share from the barn/home project. Remember those arches that are so prominent in the photos of the front of the house? Here’s a close-up photo showing the workmanship that went into building those features.
Every one of these stones was created by very talented men, each with a hammer, a chisel, and lot of strength. These are not glued-on stones like you find in shopping centers, but solid rock that will last millennia.
I just love good stonework. Can’t you tell?
Originally posted 2015-02-13 13:46:28.
Mail order millwork
Here’s a photo showing some of the details on the front door unit out of the “catalog house”… at least I’m guessing it was a catalog house… I found no actual proof or record.
I’ve read that Sears, Montgomery Ward, and other firms sold homes through their mail order departments. And, that part of those package offerings were highly-machined intricate pieces of woodwork.
It’s a fascinating concept, that for a period in time in American history, very elaborate trim details were the thing to have. It was fun to dip my toe into this period, just once.
The focus of my work has always been on homes built prior to the Civil War where all the parts of a house were not only built on site, but were made on site, and often the raw materials were harvested on site… trees were cut, stones were gathered, and bricks were made.
And men were men.
Originally posted 2015-02-12 14:00:18.

