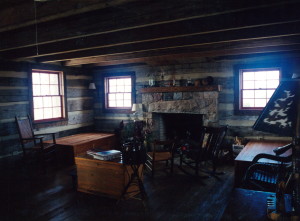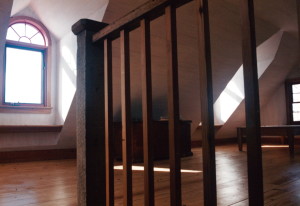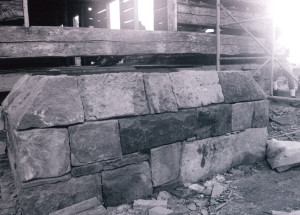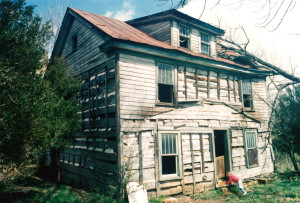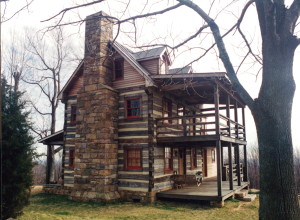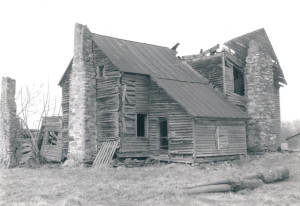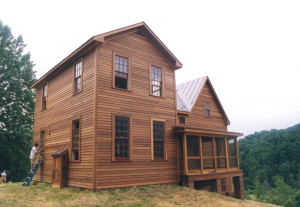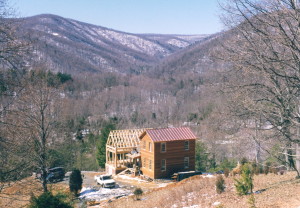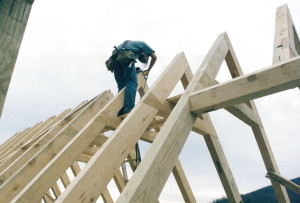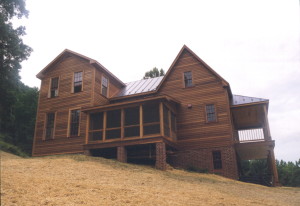A chimney base
Here’s a photo of the angle-cut course of stone made in order to create a wider base for the stone chimney that is to come. It’s a really nice touch to add to any chimney.
I’ve never read why the masons of old added this feature on the finer chimneys of that era, but I would imagine it was a way to further strengthen and stabilize these monuments.. and that is what a well-built chimney is, a monument. A chimney often stands long after a home is gone.
Folks back then paid more attention to nature than we do today and Incorporated those observations into their homes. Take a look at the tallest living structures that you encounter on a daily basis… trees. Notice how they flare out at the base?
It’s little details like this that will bring joy to you and for the generations to come. This handcrafted detail is right down there near the ground and is something that catches your eye every time you walk by it. New visitors always comment about it and often go over to touch it.
But it’s not without cost, it takes effort for you to get it in your plans, it takes extra materials, but most of all it’s about extra labor, it takes a mason days and days, with a hammer and chisel in hand, to create it. There is nothing like breaking the budget on day one… but IT”S WORTH IT !
Originally posted 2015-02-06 17:15:07.
Before and after
Here’s a “before” photo of the cabin I posted earlier today… I think I improved upon it.
This seasoned cabin was in the middle of a large field in the southern part of the state with cattle walking around, and inside, the house. After taking the cabin down and moving it we ended up totally re-notching the corners and we added in other antique logs to make up for bad ones and in order to increase the ceiling heights. (People were shorter back in those days.)
Originally posted 2015-02-06 16:40:15.
A good design is fluid
Whether you like this cabin, or not, I would ask that you look at it’s details and discover what it is that makes it special (or not) for you. If you make a practice out of this, whenever you pass a home or flip through a magazine, you will eventually become an expert in what pleases you and then you will be able to design a home for yourself that fulfills your dreams more than any architect ever could.
This is a sweet log cabin that I built years ago. I promise to bore all you good friends with it’s construction details over the next week or so (sorry about that). But it’s for your own good. 😉
I’ll start out with this outside photo taken of the back of the house… Yes, I like all sides to look good… and I admit I am a “back of the house” kind of guy.
This side of the house faces “the view” which is a breathtaking panorama. When I designed the home on paper it had just a single story porch and no dormers on this side, but as the cabin went up and everyone began to appreciate the views from a higher perspective a double porch came into play, and the attic was finished with dormers installed to take in the highest view.
So here we have created my second and third “rules of building a great home” (the first being that all sides should be attractive) and now… 2) you need to know what features in a home appeal to you before you design 3) when you build a home it needs to be an ongoing design process and changes will likely be made as the house is built.
One last thing… while we are looking at this image notice the angled base of the stone chimney… a very nice, pleasing-to-the-eye, historically-found feature on quality built homes of an earlier era.
Originally posted 2015-02-06 15:53:09.
An oldie, but a goodie
I believe most people would view this house as an eyesore.
It’s one of the hundreds that I’ve been called on to come take a look at over the years, to see whether it could be restored. or if not, to see if there was any salvage value to it. This house was clearly beyond “practical restoration” (although I have taken on more extreme challenges than this one, but the pocket book has to be deep and the determination strong).
I passed on the salvaging option also, I don’t know why, but this old house just spoke to me, and I didn’t have the heart to be the one take her down, so I just snapped this photo and thanked the owners for letting me look her over.
Originally posted 2015-02-05 19:10:41.
The back of a house
Here is the back of the Middle River house.. the far side… the neglected face… the one never to be seen by the public… here she is. Who cares what the back of a house looks like? Well I do, and I think you should to.
It is my opinion that the most important aspect of creating an attractive home is that it must be attractive from all sides. At least three of them… I admit… it’s hard to design a home with four great faces.
I urge everyone to start looking at houses and pay attention to the sides and backs of homes… are they as attractive from the side and back as they are from the front?
I have found that old houses always pass the test, but new homes, those built in the last thirty years, have dressed up the front to make an ugly box appear to be a glamor queen. The result is more like a drag queen… not quite what I would want.
Houses are three dimensional objects and are rarely viewed straight-on from the front, except when they are in plan books, or sales brochures, or listings to sell, (that should be a hint to the fact you are being sold something… “here’s what the home looks like, don’t look at the other sides”) .
I’m often told by people that they really like the way my homes look, but they don’t know why… this little secret is one of the twelve key factors. And it’s easy to do, if you just stick with time-tested designs of the older houses in your area.
Ok… back down off my soapbox. Thanks for listening.
Originally posted 2015-02-05 15:47:12.
A blend of timber frame and stick built construction
One thing I stress to new clients, those who walk in the door for their first meeting, is to consider all you options. Some at first think they want a log cabin and that means to them that all of the home should be made out of log, or some want timber frame and think that it must all be timbered. Very few come to me, because I’m an alternative builder, considering using standard building techniques… but each method has it’s pros and cons and a blend should be seriously considered. I’ll get into all those in future articles.
Originally posted 2015-02-05 15:04:09.
Rafters
If you are going to build a timber frame home from scratch, or if you choose to use timbered roof framing for your cabin or home, make sure and dovetail the collar ties into the rafters… not only is the result aesthetically pleasing, but the strength of roof is well beyond anything that could ever come against it.
Originally posted 2015-02-05 14:57:05.
Screen porches
Screen porches used to be standard on most homes in the south, but are often overlooked today… they are wonderful places to spend the evenings. Though certainly free of charge, they are obviously much cheaper to build than interior rooms and I found that they get just as much use and enjoyment as any living space… and if notice in this photo, they can actually improve the aesthetics of the exterior of a home.
Originally posted 2015-02-05 14:51:21.

