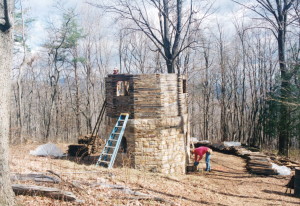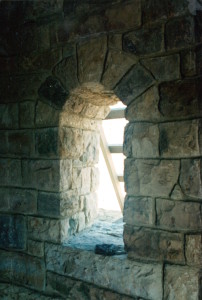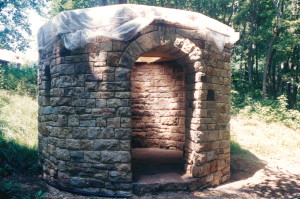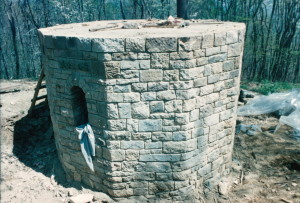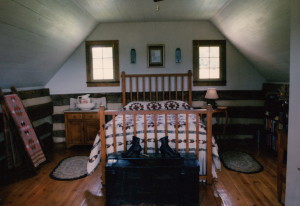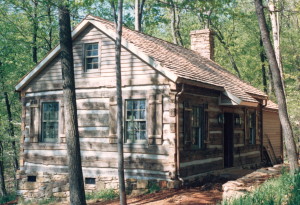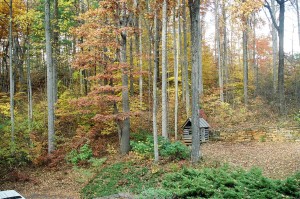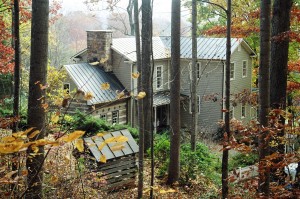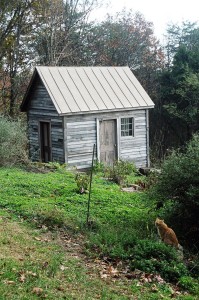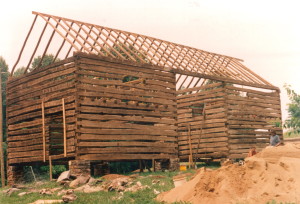Handmade… with chestnut
The stone “undecagon” served as a base that we would re-erect an eleven sided silo upon.
The silo was made out of 2by4 chestnut laid flat, one upon another, and then nailed down. Notice the ring of hundreds of pieces ringing around the site waiting to go up. This baby is going to be tall!
We anchored the first few courses down by bolting them to the stone base. Each course had five large nails driven into each board and before nailing we would apply a layer of construction adhesive and silicon caulk to strengthen and to stop water infiltration. Each board was a slightly different size in length, width, and thickness thus it required a great deal of sorting and measuring throughout the construction to keep things tight, plumb, and level.
So, we built an eleven sided stone base to accommodate an eleven sided silo… but, why did the silo have eleven sides?
Originally posted 2015-01-30 16:02:48.

