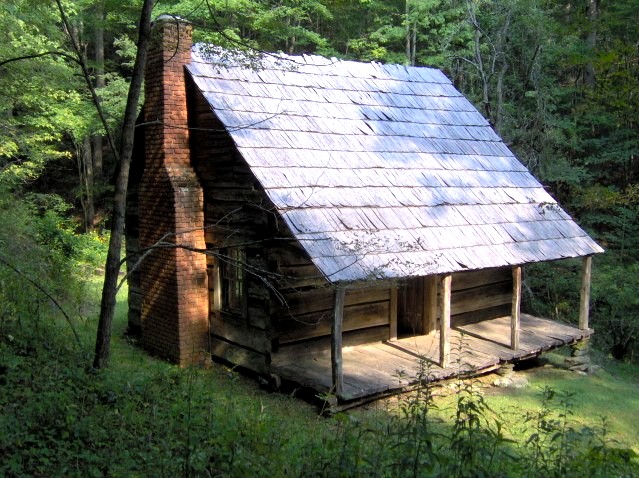Tool #12 The toolbox
Once your tools start piling up you are going to need a way to store them for easy transport and access. In comes the first of likely several toolboxes. In this video Noah Bradley encourages you to put the tools you have gathered so far and put them to use and build your first tool box… a custom one made to hold the tools you have.
Originally posted 2016-02-27 21:40:28.
Tool #11 The toolbelt
Today we offer a few considerations to keep in mind when choosing your toolbelt. A good toolbelt is such a handy and essential piece of equipment when you are trying to take on any project. Get the right one!
Originally posted 2016-02-27 21:35:51.
Tool #10 Chisels
Who doesn’t admire a good chisel? But which ones are best to have when they are used daily on a construction site? Follow along as Noah shares his tips and recommendations.
Originally posted 2016-02-27 19:42:41.
Tool #9 The cat’s paw
Sometimes nails need to come out… and without this tool, it’s nearly impossible to do.
Originally posted 2016-02-27 19:38:50.
Tool #8 Nail punches
Nobody loves mule tracks… at least not on their home’s trimwork. Avoid hammer dent marks on your woodwork… use your punch!
Originally posted 2016-02-27 18:23:50.
Tool #7 The hammer
I would imagine if you were to take a poll and ask which tool people most often thought of when thinking of a carpenter or builder the response would likely be “a hammer”. Well, for all those waiting for that tool to be discussed the moment has arrived! Follow along in this video as Noah Bradley shares his insights into this wonderful tool.
Originally posted 2016-02-27 18:15:48.
Tool #6 The circular saw
Well alright!!! Our first power tool! Let the noise begin and the sawdust fly! Today we cover the circular saw. Without this single tool no boards can be cut, so no work can be done. The circular saw is a joy to use, but one where caution needs to be exercised. Make sure and get the best one for you. This video will give you some tips in making sure that happens.
Originally posted 2016-02-27 17:52:59.
Tool #5 The tape measure
The old saying goes… “Measure twice, cut once” and it’s so true. In order to avoid making mistakes in woodworking you need a good tape measure, but which one? A visit to your local building supply store will present you with many options… it’s so easy to get confused. Join us in this video to learn some insider secrets on what carpenters look for when buying a tape measure.
Originally posted 2016-02-27 17:44:35.
Tool #4 The sliding T-square
One of my favorite tools, and one often not found be using by carpenters anymore, the sliding T-square. I never leave home without mine… find out why in this video.
Originally posted 2016-02-27 17:40:12.

