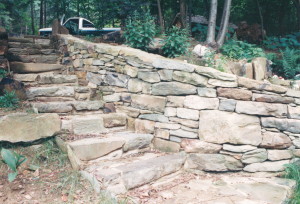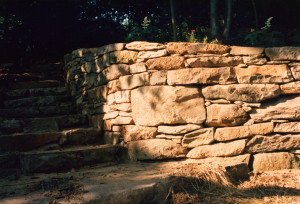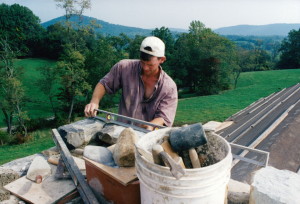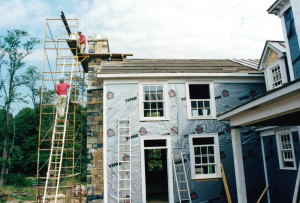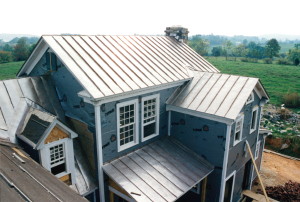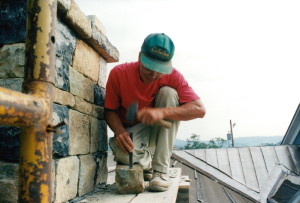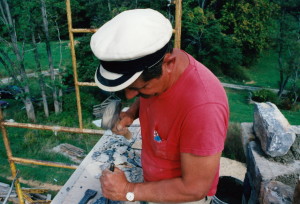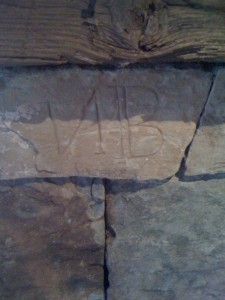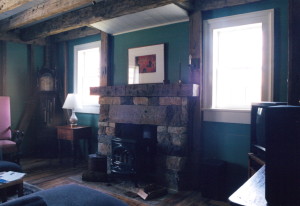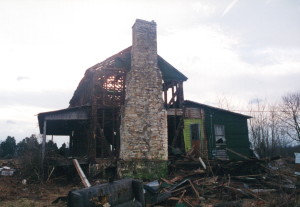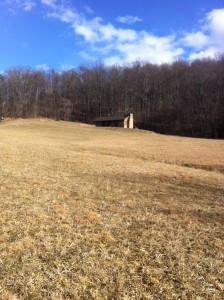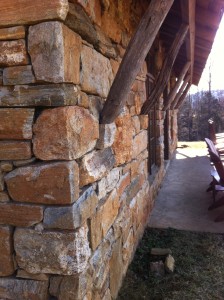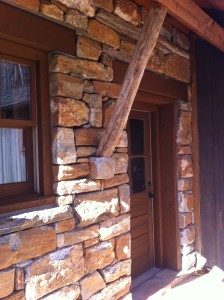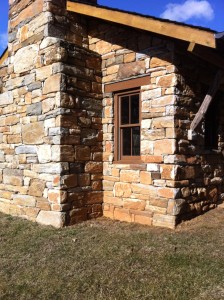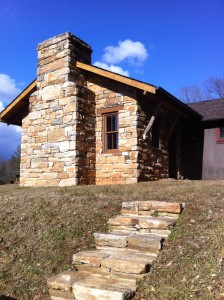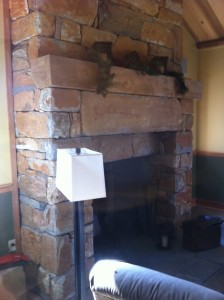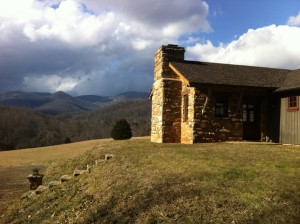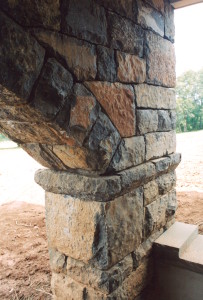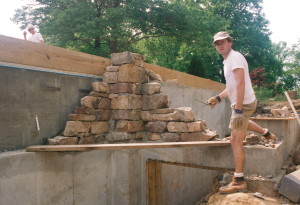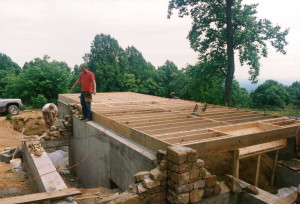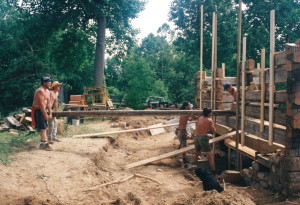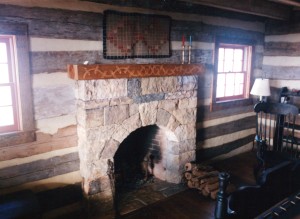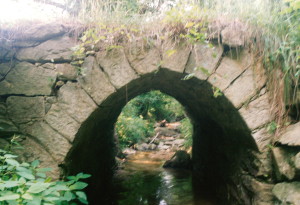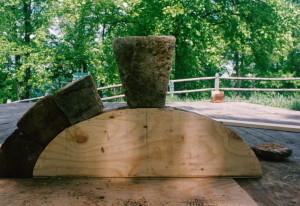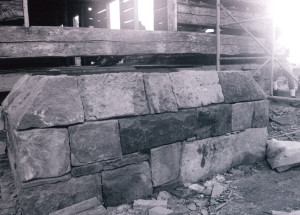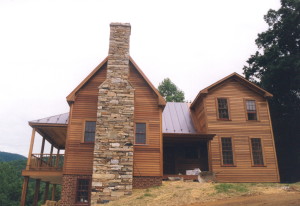A stone staircase
Noah Bradley2019-06-29T09:50:55+00:00We added a stone stairway and retaining wall to improve foot access from the parking area to the cabin safer and more pleasant.
For over a hundred years the original inhabitants of this cabin made the climb between these two levels via a well-worn dirt path. A path that we found slick to traverse when wet or covered with snow.
We used local stone to build with and the masons did an amazingly good job on it… it added so much to the function and aesthetics of the cabin site.
My heart always goes out to craftsmen who build stairs, I’ve been in that position myself many times, whether they are masons or carpenters, they build something that is more complicated and challenging that it appears, while working on something that has more ongoing traffic than many country roads.
Constantly they are being asked to move aside as someone “needs” to come through. Apologies are always offered, and accepted, but every craftsmen is always greatly relieved when they are finished.
Originally posted 2015-03-05 17:07:20.

