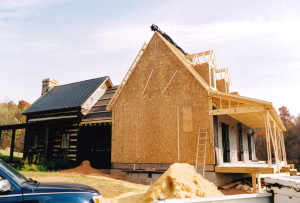I’m going to share with you in my next five postings one of the biggest secrets that I can offer with regard to designing an attractive home.
Shhhhh, don’t tell anyone.
Let’s call this posting… House Design 101… part 1
When I draw a set of plans for a home, my focus is always on the elevations (profiles), not the floorplan. I want to see what the house will look like when one arrives home. That’s not the standard practice of many design firms who focus on room layout and traffic flow.
I want my houses to look good from the outside… I’ve always found that getting the inside to look good is easy… combine nice windows, the best materials, skilled craftsmen, and talented decorators, and Wallah! any interior space can pop.
I’ve also observed that in most houses, built by others, that once the plans are complete and construction has begun, any additional thought or consideration to the appearance of the outside of the house is completely ignored. To make a change at that point would cost additional money, and it might indicate that the designer had made mistakes in his design. You know, a pride issue.
I’ve got no ego in that department. I just want my houses to be as good as I can make them.
The fact is that a house is different than a drawing of a house. A structure that you walk around in…. one that you can walk through… is no longer an idea on a piece of paper.
Notice in this photo… the piece of plywood that is tacked to the wall at the top of the ladder? The idea of adding a window to the side of the chimney was being discussed at this time.
I needed a visualization to see how it would look.
Originally posted 2015-06-01 13:49:15.


OMG, very inspiring… Keep it up. I have a portfolio about Minimalis House Designs of Indonesia, maybe you can give some advice? Thanks.
Thank you!
Something tells me that you could likely offer me a bit advice!… House designs of Indonesia… it sounds wonderful!