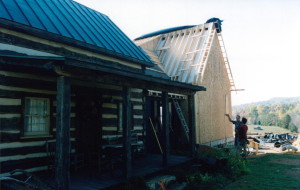There are two things that I’d like to point out in this image…
First, notice that I had the men tack up an outline for the future chimney on the new addition’s exterior wall. This chimney had to be perfect. I had styled it on the plans to do my best to make it look the chimneys that are commonly seen in the southeastern part of the state of Virginia… (the area where this timber frame section had come from).
I was pleased with what I saw. I could see that I would be happy with the chimney. And the crew was pleased that I was pleased. 🙂
And then the second thing I’d like to reveal… it’s kind of hard to see in this photo… notice that we had framed in two window openings in the connector area (the area between the log cabin and the new timber frame addition). Those two windows looked great in my drawings. I was so pleased with them.
Everybody loved them.
But when I went inside that space, in what would be the future dining room, I was disappointed with the affect of looking out these small windows at the grand mountain view that rolled out before my eyes.
I went back outside and grabbed a lawn chair, you know, one of those cheap plastic ones from Walmart, and I sat right there where this photo was taken and stared at this house until the answer came to me….and that was… that a large bow window should go in this area.
The crew was amused, and the owners were somewhat shocked on their next visit to the jobsite when we had gone ahead and changed this wall.
But it had to be done.
A man’s gotta do what a man’s gotta do.
Originally posted 2015-06-01 14:37:03.

