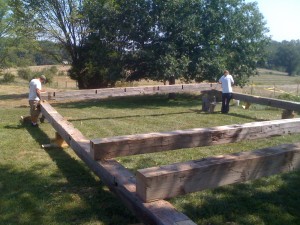For this particular timber-frame structure I believe 90% of the work was in creating the complex joinery in the top plates and the rafter trusses that would set upon them. The exterior walls of this building were, after all, merely a collection of posts, cut to length, with simple tenons protruding on the upward ends.
Obviously it made sense for us to cut and assemble as much of this roof system on the ground as we possibly could. So, we began by laying out the top plates as seen in this photo.
I cannot express the giddiness that carpenters feel when given the opportunity to put together something like this. For us, it was Christmas in July. (Of course, being men, we wouldn’t let anyone know that we were giddy… that wouldn’t be very manly would it? lol )
Originally posted 2015-07-18 17:49:20.

