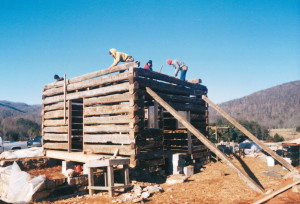This log home is an example of the largest cabin that two men can build together. There is not a single log seen here that couldn’t somehow, with patience and strain, be moved into place by a strong man and a good neighbor.
Fortunately we had a crew of four young men which made things considerably easier. And so, the neighbors to this cabin, much to their relief, could continue watching re-runs and munching popcorn. Whew.
On this job we had access to a couple of long, stout, timbers which we used to create a slide to help raise all those floor joists and the remaining top logs. It worked well.
Many historic cabins reveal to us that men would often stop placing logs after gaining about two feet of height above the second floor… I guess the men at that time had had enough. Winter was coming on and they were tired of lifting.
Today we always push-on higher, seeking a minimum of a four foot height of logs on this second floor. As a result we end up with a much more enjoyable bedroom… with four walls in which furniture can be set in place. Momma then has a place for all her furniture. And, you know what they say… “if momma is happy, everyone is happy”. 🙂
Another benefit to building a taller cabin is that we achieve a much more attractive home from the outside… a general rule of thumb applies to log structures… the taller they are, the more visually striking they appear.
Originally posted 2015-05-26 12:50:35.

