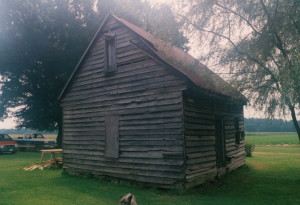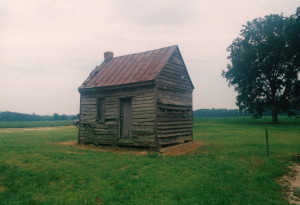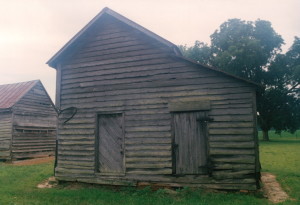And here is the second of three outbuildings that I’d like to share with you today.
I don’t know, maybe I’m the only one, but I find these three outbuildings fascinating. Each is unique in size, and design. And yet I can see that they belong together.
A matched set.
I’m sure that they were each built with a specific purpose in mind, but I don’t know what that was. Anybody want to fill me in?
I think each of them are attractive. Likely more attractive today than the day they were built.
How is it that a farmer could/would design and build three unique buildings like this on his property? Did he hire an architect for each? Was there a stock book of outdoor plans available? or did the people back then just have an ability to design that we have somehow lost today?
Originally posted 2015-05-18 12:03:44.



