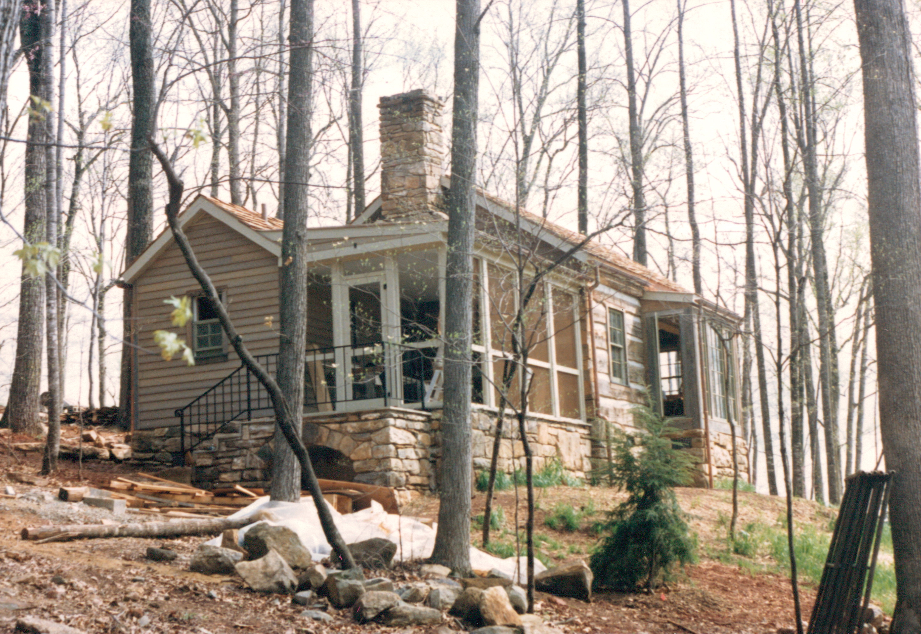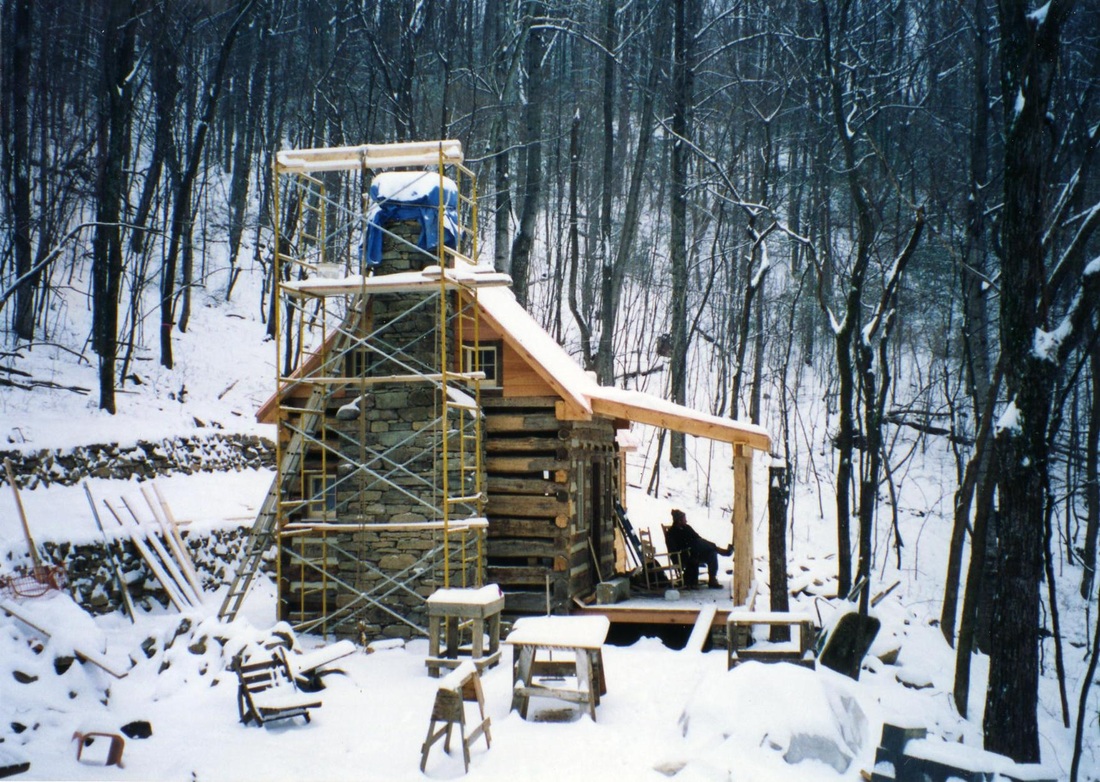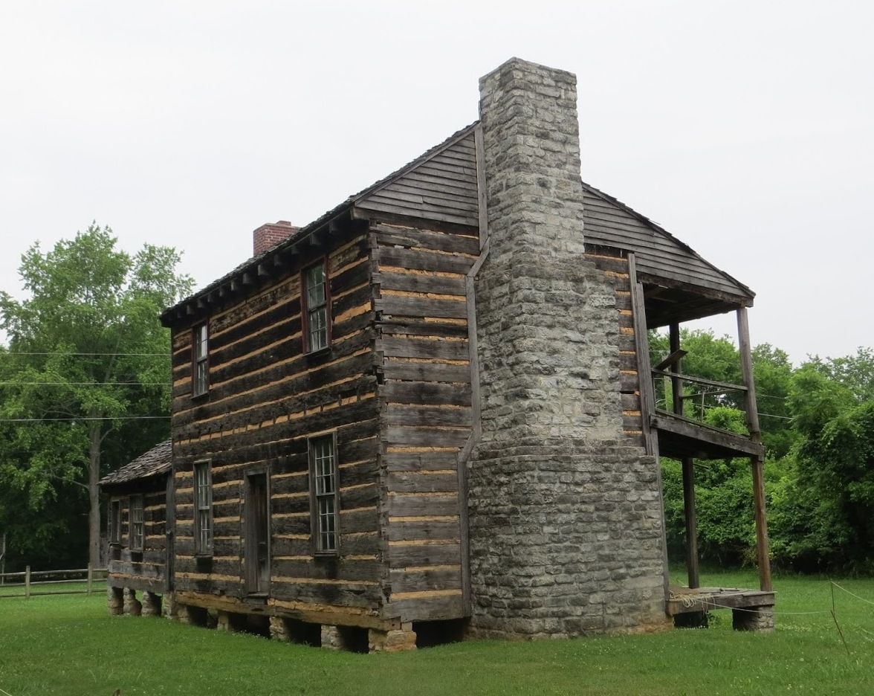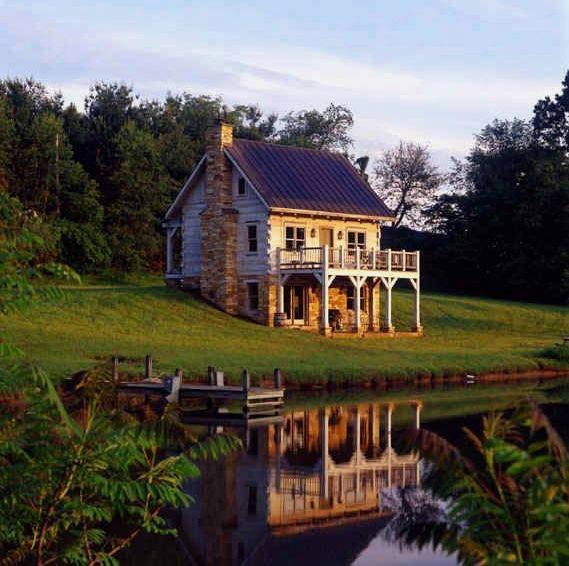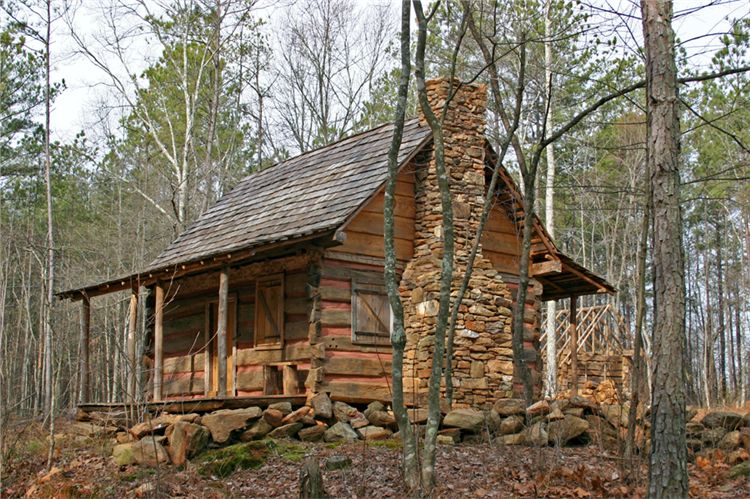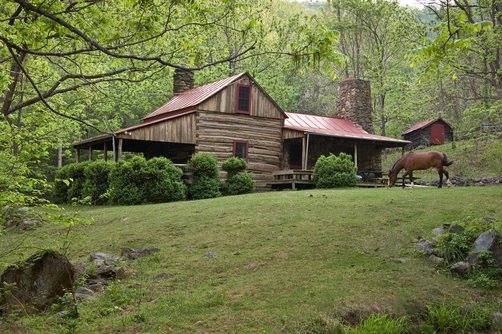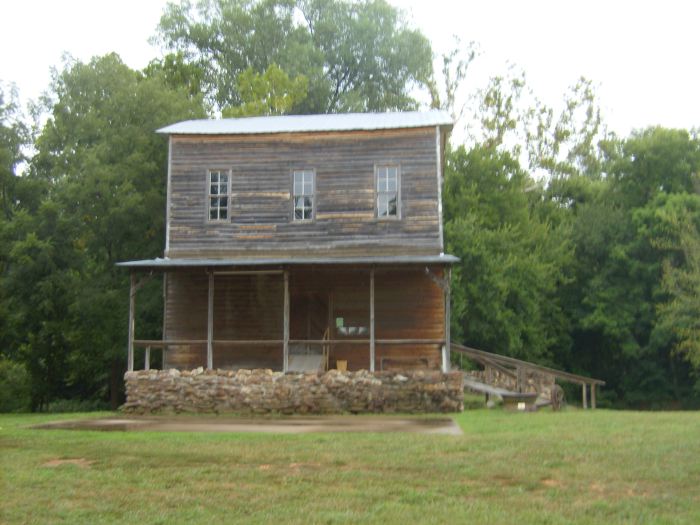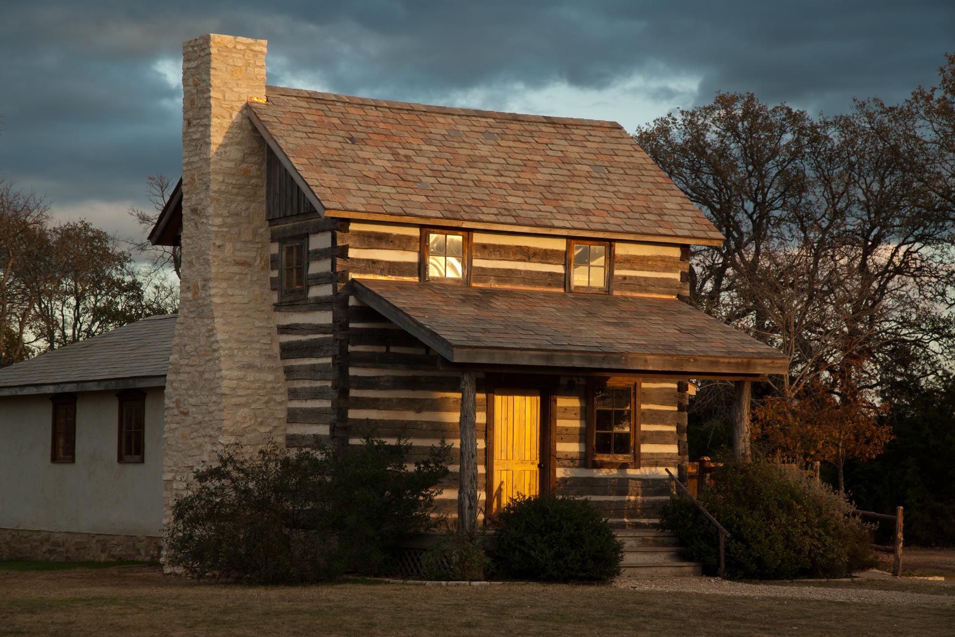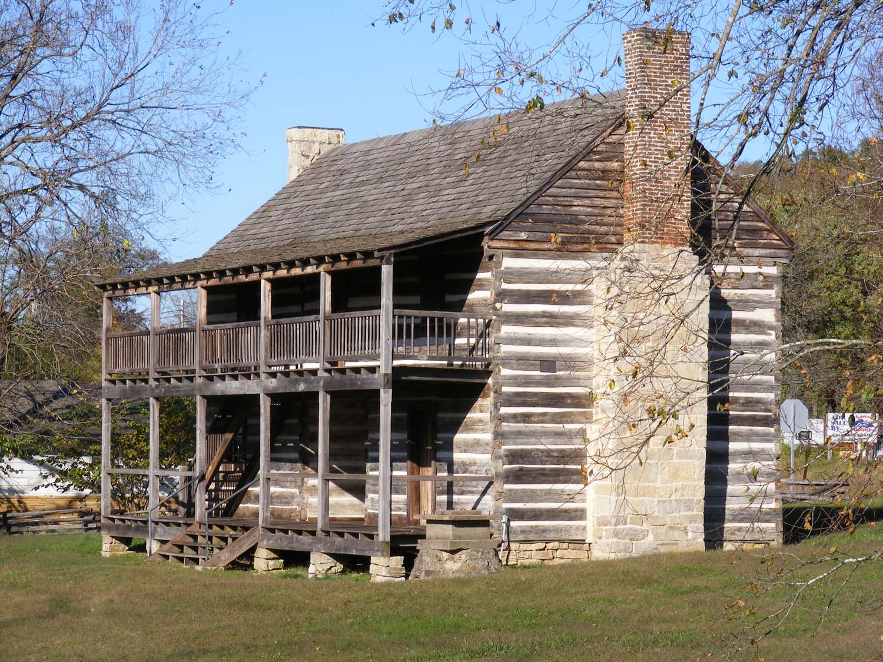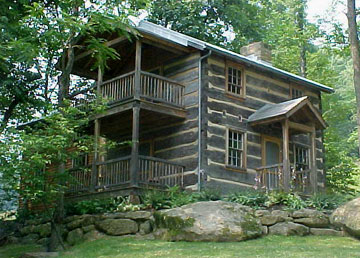A porch in Winter
Noah Bradley2019-06-29T10:28:24+00:00It seems that whenever we have built a cabin that we have always been in a race against the weather… hoping to get a cabin “closed in” before Winter’s arrival.
Our goal would always be to be able to enjoy finishing the interior work with the nearby comfort of a good fire in the fireplace.
Quite often though Winter would win, as it did on this cabin project… the first snow fell too quickly.
Oh well, it still beat working in the city.
And, the porch was still inviting, though plenty cold.
Originally posted 2016-04-06 17:23:12.
Large cabin, weak foundation
Noah Bradley2019-06-29T10:27:33+00:00Originally posted 2016-02-24 14:53:27.
Porches vs Decks on a log cabin
Noah Bradley2019-06-29T10:27:12+00:00Which do you think looks better on a log cabin… a deck, or a porch?
Please say “porch”.
If you respond “deck”… continue looking at these photos until it becomes obvious that a deck does not look appropriate on the front of an old log cabin.
Decks are modern inventions. I enjoy a deck as much as anyone else does, but there are appropriate considerations in building and designing one…. and on what kind of structures that they are attached to.
I have seen one or two decks work off of the end of a cabin… but for the most part if you want a flat exterior space outside of a log cabin… with no roof over your head.. think “patio”.
Originally posted 2016-02-10 14:14:50.
The width of a porch
Noah Bradley2019-06-29T10:25:46+00:00This attractive log home fascinates me.
One of the many design “rules” in building an attractive log home is to properly size the front porch of a cabin.
Through decades of observing old log homes, and in building traditionally designed new ones, I have observed that…
A six foot porch, which is common on many new homes built today, is unheard of and impractical on a country cabin because it is simply too small to be useful.
Whereas, an eight foot porch is ideal, being visually appealing and offering plenty of room for rocking chairs, porch swings, and guests to stand on.
A wide ten foot porch is rare and often too large, appearing somewhat awkward and overbearing on any cabin other than the very largest of ones (20 feet or wider). These oversized “ten-footers” do offer the benefit of abundant exterior space, enough that a picnic table or even sleeping cots can be set up, and thus an outdoor space can practically become an exterior room.
As useful as these wider porches are I have often encouraged people to stick with the traditional eight-foot porches.
But here on this cabin we have what appears to be a unheard of fourteen-foot porch!
I can think of no other cabin like it.
If someone had told me of such a thing without seeing this image I’d probably have chuckled at the idea of how odd it must look.
But I would have been wrong… this cabin looks great!
Perhaps, rules are meant to be broken.
And, that when one breaks the rules, they need to be bold about it!
Originally posted 2015-12-12 16:40:32.
Two houses, two extremes
Noah Bradley2019-06-29T10:25:39+00:00
Today I’d like to focus on the second floor windows of these two homes.
Actually, the windows themselves are fine, but there is a problem with the second floor profiles of these structures.. An oversight has been made that visually detracts from the potential charm that these two houses could have offered.
The first home, an old frame structure appears odd in it’s presentation, doesn’t it? This oddness comes from the second floor area. But exactly what is the problem? And how could it have been built differently?
The second home (a newer log cabin built using antique logs) appears to have a visually overpowering porch roof. And yet this roof is not inappropriately too large. So again, what’s the problem?
It turns out that both houses suffer from the same aesthetic design “issue”, each displaying opposite extremes of the same problem.
I have found that the front profiles of houses look best when there is about an eight inch space between the second floor windows and the roofs above and below… any wider of a space and the house looks odd, as if the windows are floating above the porch roof… and any less of a space and windows look “crunched” and the porch roof below becomes visually overpowering.
It’s a simple design consideration, it doesn’t cost any extra money to implement, but one that makes a big difference.
Originally posted 2015-12-10 13:52:49.
A two story porch
Noah Bradley2019-06-29T10:24:56+00:00Originally posted 2015-11-26 14:34:35.

