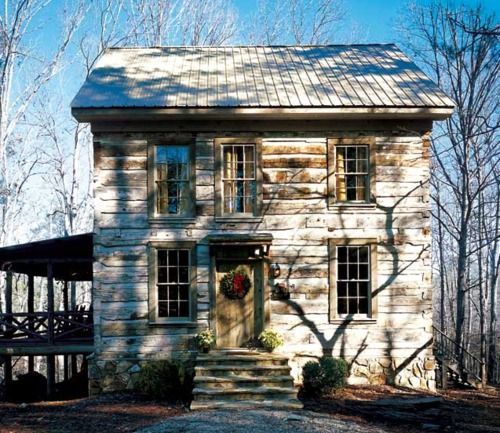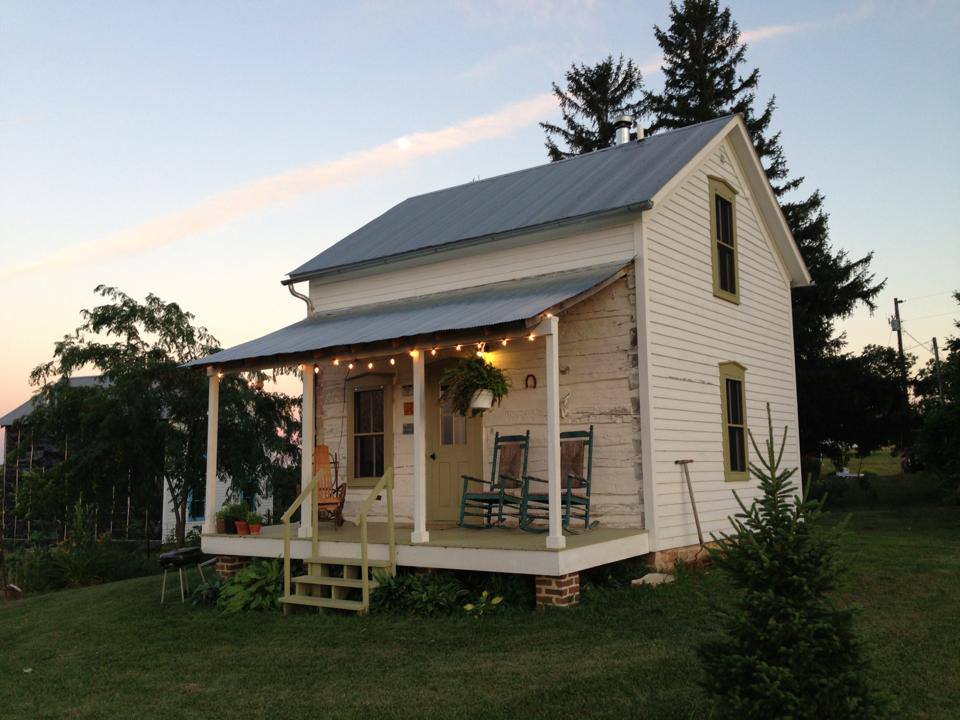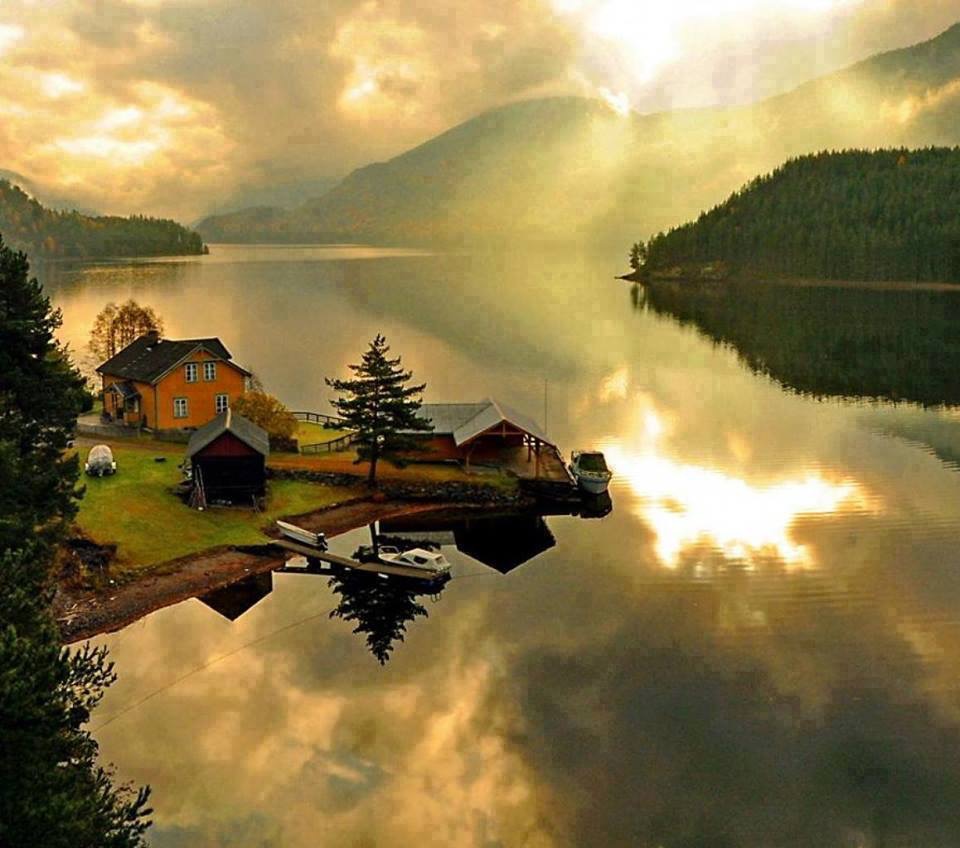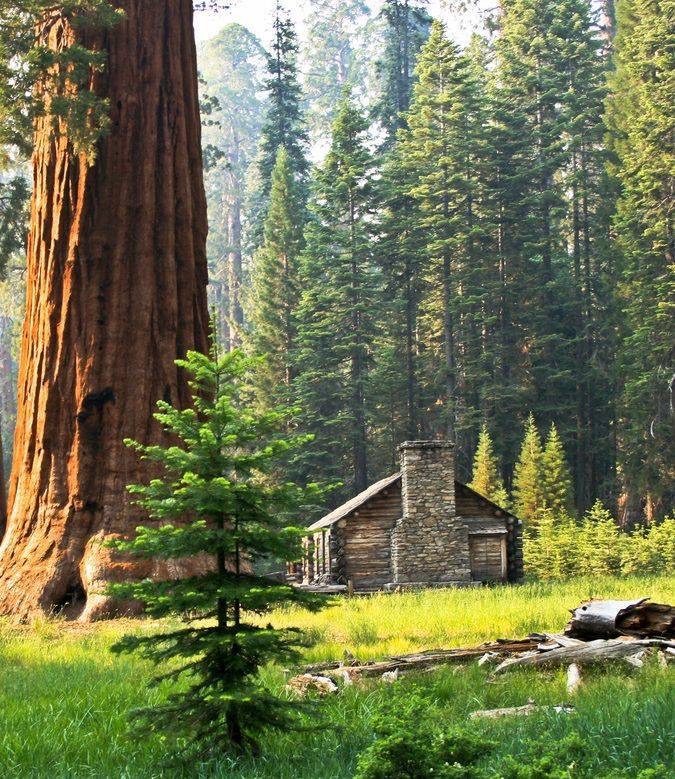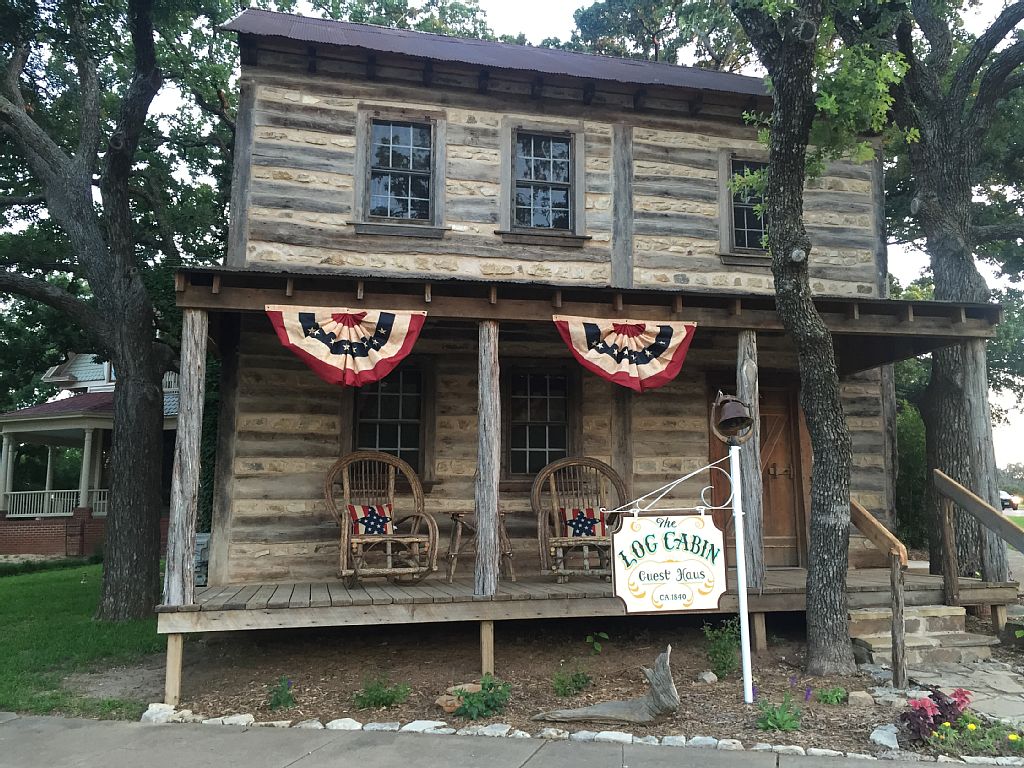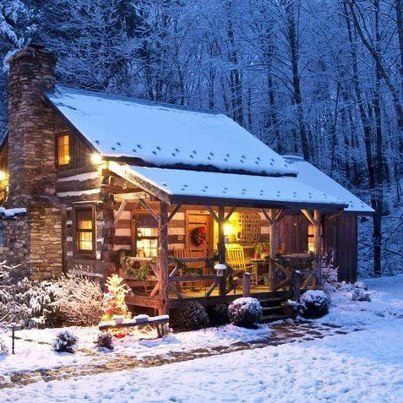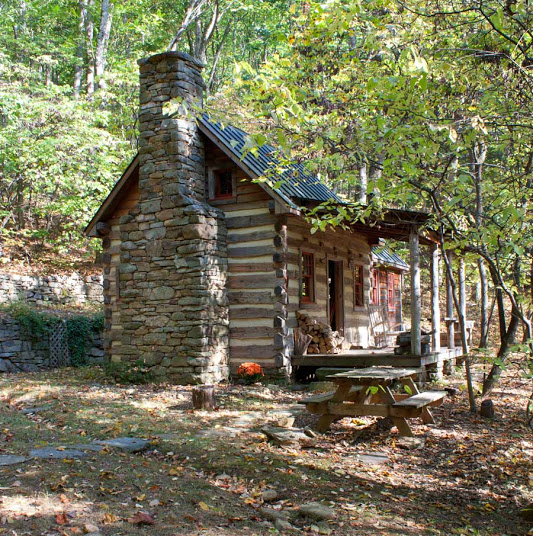She is not symmetrical
Originally posted 2015-12-21 16:09:07.
Vertical corner post log home
Originally posted 2015-12-20 17:25:26.
What are the benefits of living in a real cabin?
It’s a great question… and today, I’m not going to try to answer it.
But rather, I’d just like you to take a moment and look at this photo and contemplate for yourself on how living in a place like this would affect you. Would your life be better?… Enough so that having a place like this should become a goal to have, rather than just a daydream?
I heard it said the other day that “a goal without a date is just a wish”.
And we know that to be true… if we aren’t putting out some effort towards getting something it will likely never happen and then one day we will find ourselves living with the regret of never having tried.
So maybe, make this coming year the time where you will make the first small steps towards having a handmade home of your own. I’m working a little video now that I hope to release soon (free) that will give you a dozen or so inexpensive steps that you can take that will get you far enough down the path towards having a place like this that you will find yourself living in that cabin before you know it!
Originally posted 2015-12-19 15:21:53.
You are not the only one who wants a handmade home
One year ago I began posting here and on Facebook… the handmade house community has now passed the 50,000 mark in that short time! (this photo is what 50,000 people look like… it’s huge!)
It turns out that we are not alone… we are not just five or six people that are considered odd by the rest of the world. But rather many who want a special place to call home.
Originally posted 2015-12-19 14:45:51.
Inquiries like this keep flowing in faster and faster
Here’s a cabin that I built years ago.
And below, is one of two messages that I received just this morning, both of which asked similar questions. (I’ve edited it a bit for privacy sake, but I thought everyone might benefit from my response)…
Originally posted 2015-12-17 19:52:38.


