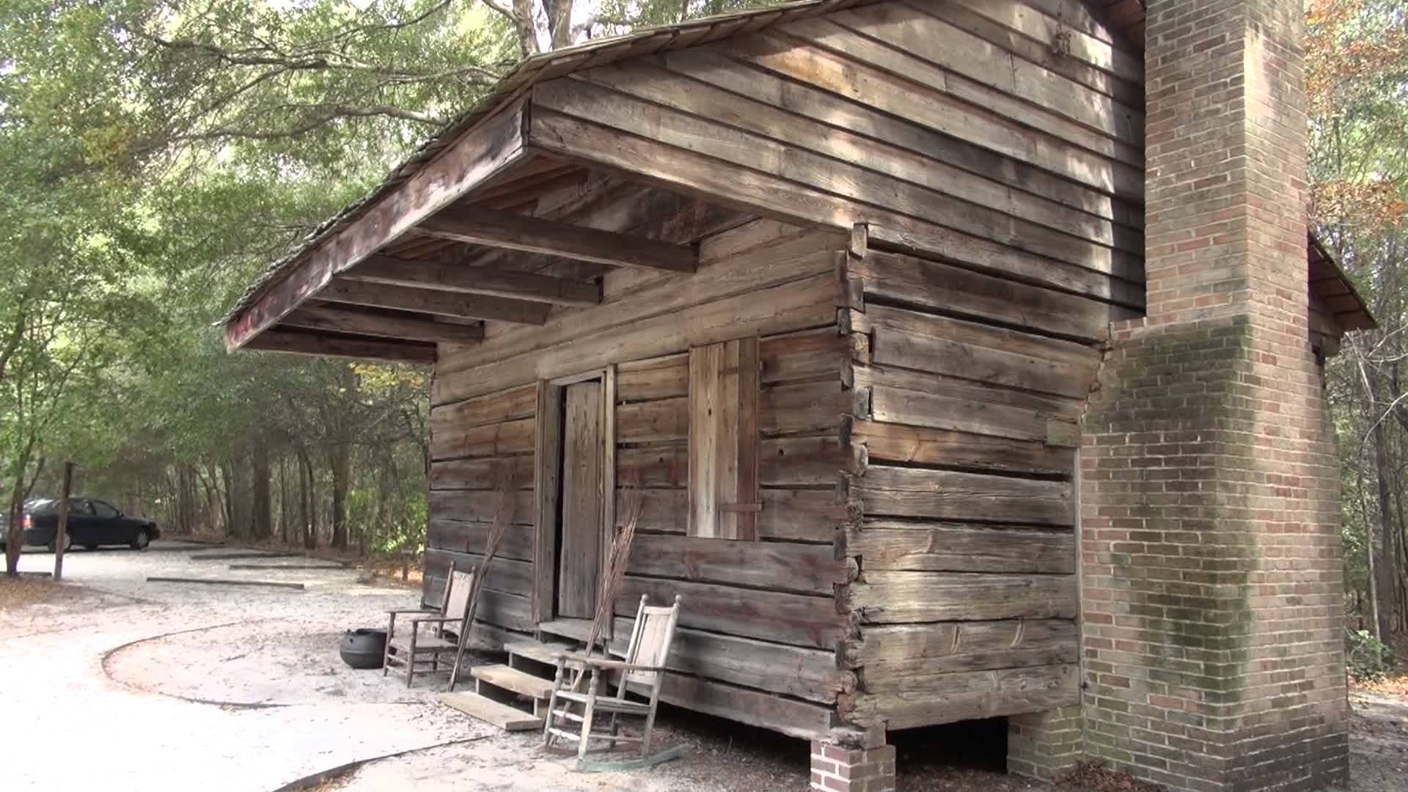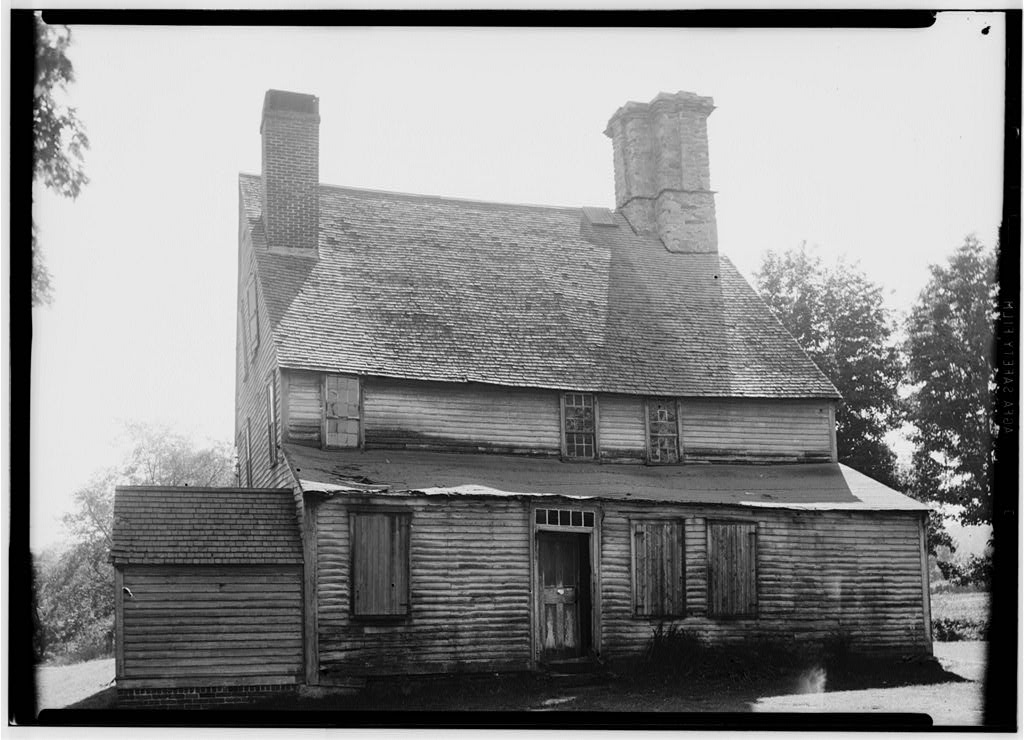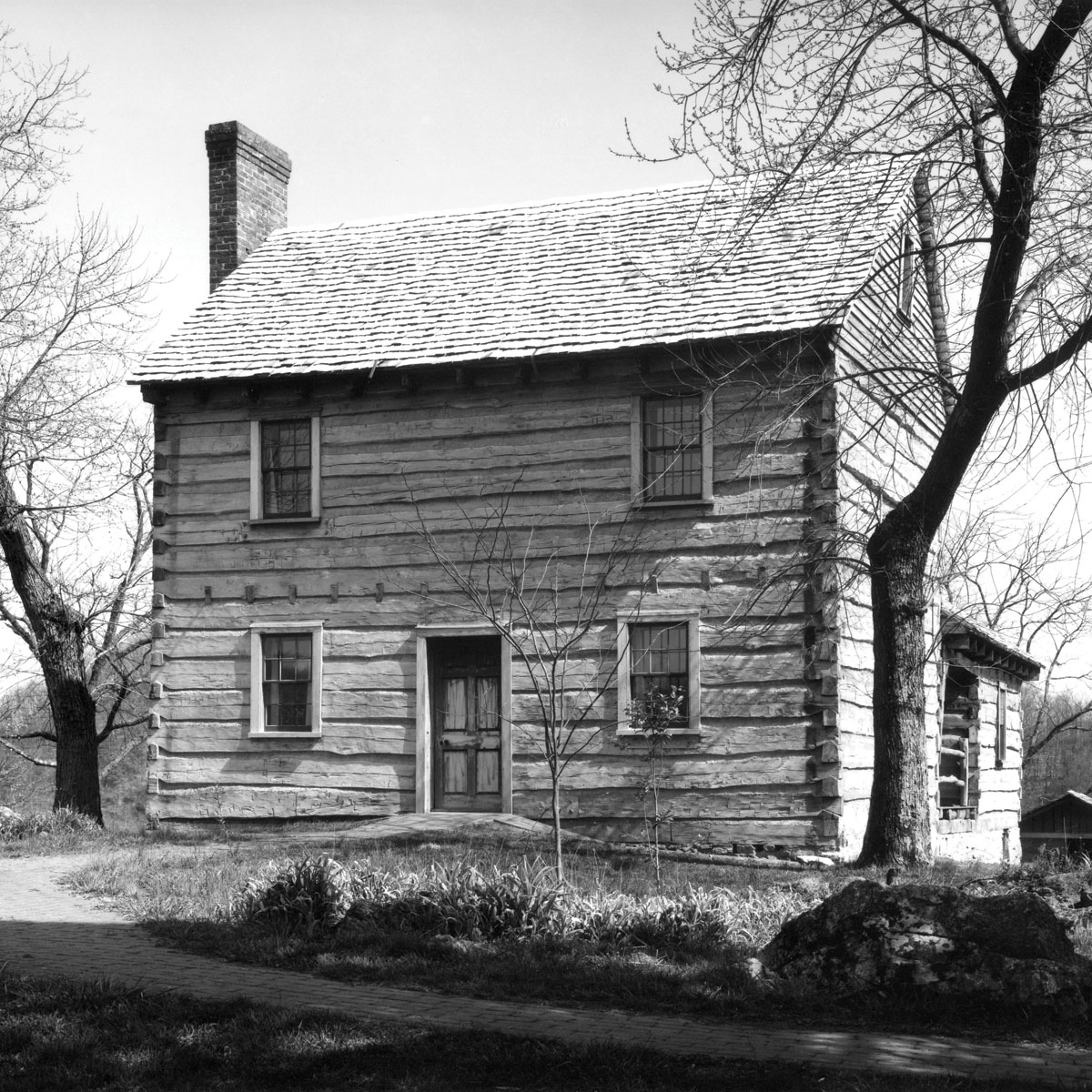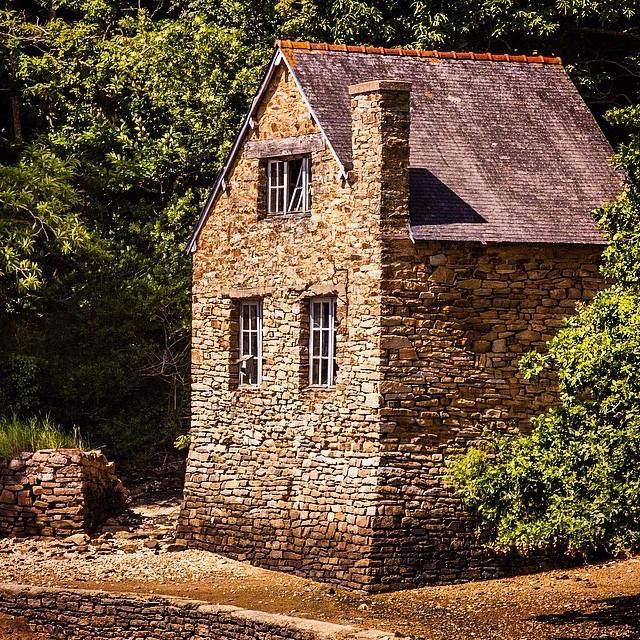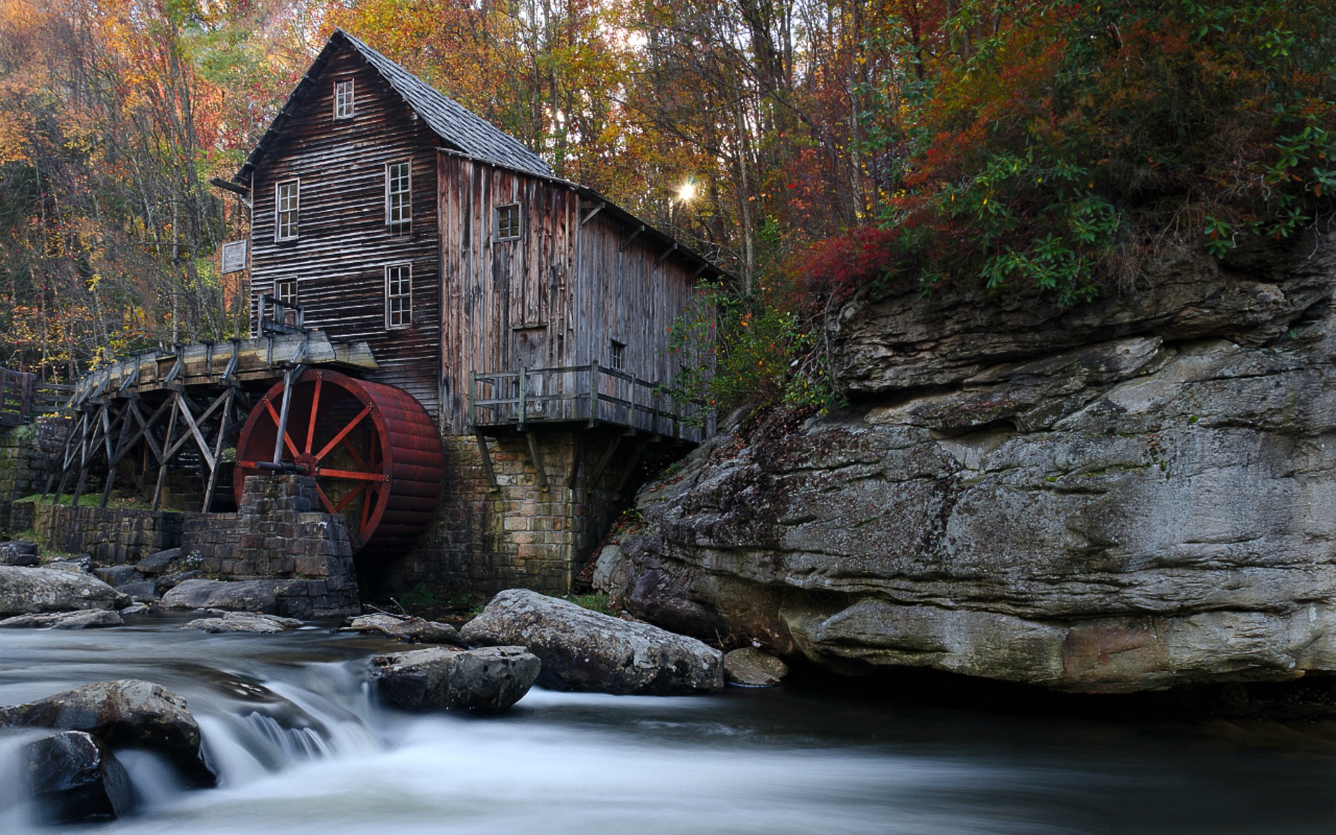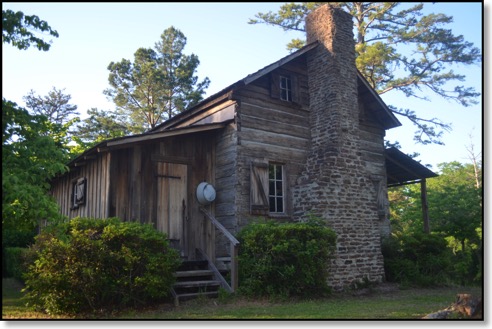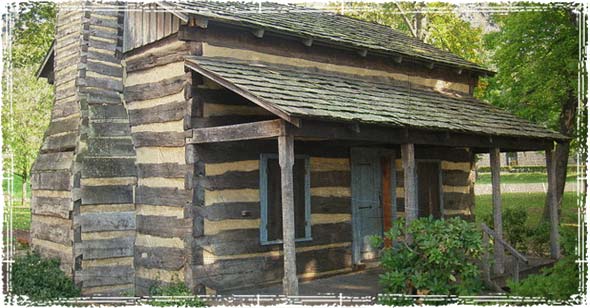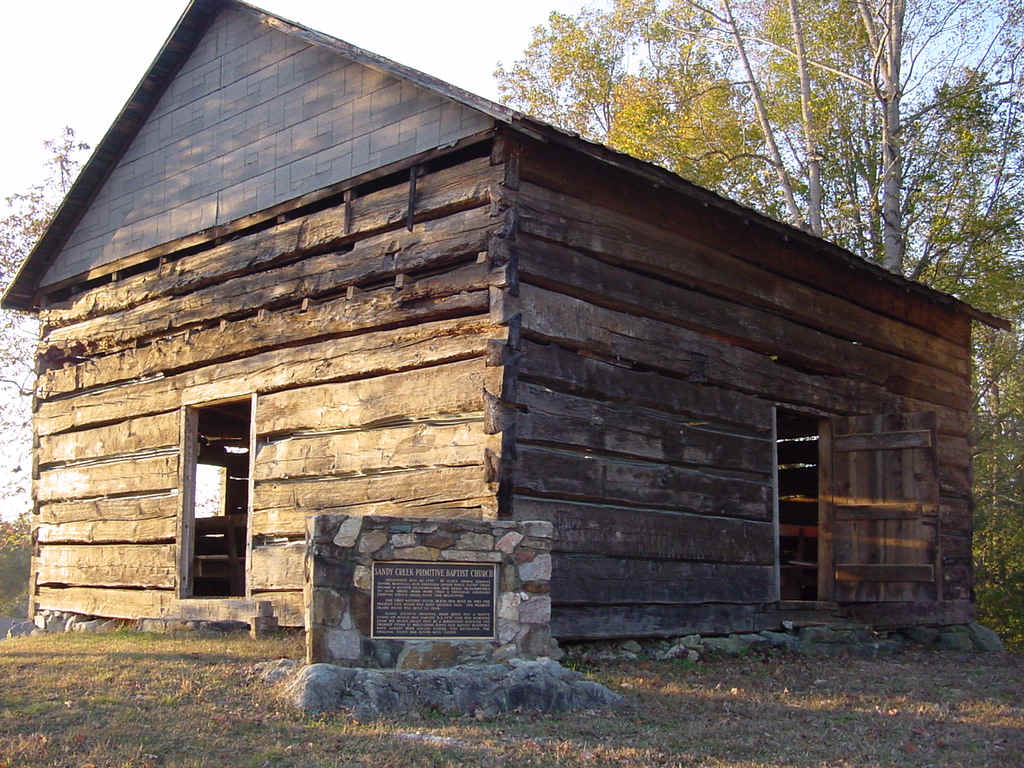Old vs. New
Can you guess which chimney is the newer one?
Houses, as the years have gone by, have grown more comfortable with the addition of modern plumbing, wiring, temperature controlled interiors, but the quality of design and materials has severely dropped off as illustrated in these two chimneys.
Originally posted 2015-12-10 12:30:11.
“Overbuilt” stone home
Notice the flared bottom at the base of this ancient stone home… likely bit of “overbuilding” went into this structure (stronger than needed).
I have found that most old structures that are still around were overbuilt. Maybe… there is something to building that way instead of the cheapest easiest method?… yes indeed.
Originally posted 2015-12-09 20:09:25.
Timber frame
Within nearly every old mill you will likely discover a massive timber frame structure.
It takes great strength to withstand the might of a river, the movements of large machinery, and the weight of tons of grains.
A timber frame is up to the task.
And if it works for a mill… just imagine how well it serve you as part of your home.
Originally posted 2015-12-08 17:56:46.
The length of a porch
What a nice log cabin… (even though I didn’t build it)… lol
If I had to guess I would say this cabin is likely about 20 years old and was built using antique logs. The growth of the shrubs, the mix of early 1800’s strap hinges on the door with 20th century z-bracing on the window shutters, and a chimney without any crowning at the top, are all clues.
I’ve spent my career building cabins… I admire anyone that does the same… and I especially admire anyone that can build a cabin and leave no clues as to it’s age (almost impossible to do).
But here the one clue that cries the most to it’s age is the front porch roof… see how it extends beyond the log cabin where the two come together? I’ve never seen one like that on an old cabin… it draws the eye and once spotted distracts the viewer from fully appreciating what would have been a nearly perfect project. The builder/designer of this cabin was focusing on the porch floor, not the larger porch roof that would be built above it.
The solution to this problem would have been to build the porch floor system shorter than the length of the cabin, much like you see in how the back addition to this cabin was built. I generally build the front porch two feet shorter than the cabin (a foot or so shy of the each end).
Originally posted 2015-12-08 17:12:18.
A most curious cabin
A stone chimney could have been built as easily, and as quickly, as it must have taken to notch all the logs to create this wood chimney… the only reason I can think of to do this would have been the lack of access to good stone or access to mortar for bad stone.
Originally posted 2015-12-08 16:15:21.
Log church
What a great log structure. I would imagine that this cabin was built by the entire community as a place where they could all gather and fellowship, (which only impresses me more with this log building).
Notice the logs that are above the front doorway and how much more aged they are. Likely there was once a roof above the door and these logs were exposed to the splashing rain over a period of decades. When building a cabin I often give extra attention to the logs above a porch.
Originally posted 2015-12-08 16:07:31.

