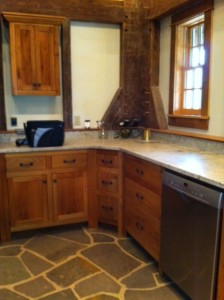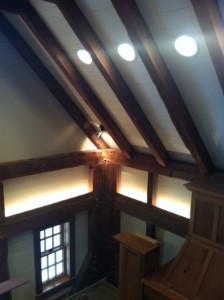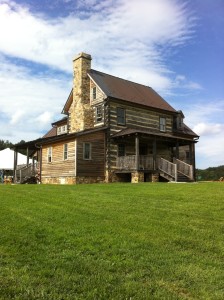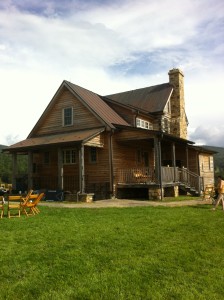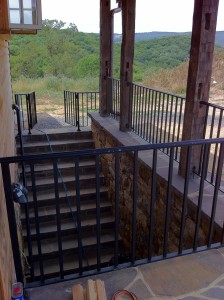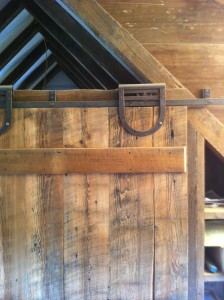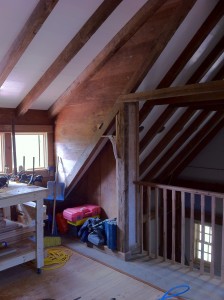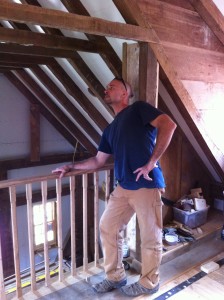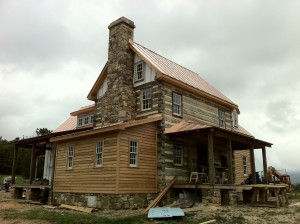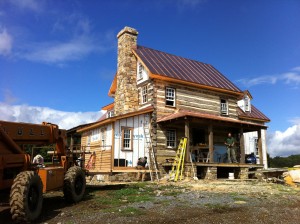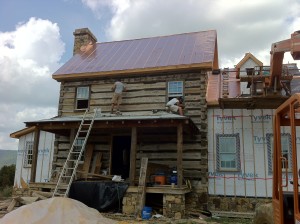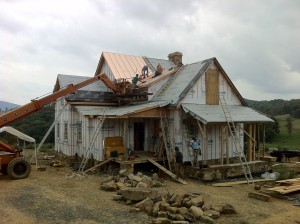A home should be a legacy
Once completed the cabin begins to blend into the landscape.
Trees will soon be planted.
The owner will let the siding turn naturally grey. The only feature on the exterior that will ever need attention will be the wood windows. A coat of paint every six years or so.
The copper roof no longer sparkles like a new penny. I guess we all go through a snappy youthful period in our lives but it quickly fades. Thankfully there is much to appreciate with maturity.
It will be a different world two hundred years from now… I and everyone else alive will be gone, but I believe this home will still be standing to witness that time and will still be enjoyed by the unnamed decedents of the current owner.
Maybe, one of them will discover my initials written on the back of a piece of paneling.
Originally posted 2015-07-14 13:37:51.
Iron railing
We used iron railing around the exterior basement stairs. It is easy and quite often tempting when I am building a home of natural wood to get carried away and use it everywhere… such as to fill in the area between these heart-pine posts.
I find that an occasional splash of iron though “snazzes” things up a bit, and accentuates the wood that I did use.
Originally posted 2015-07-14 13:10:51.
Design changes
There are a lot of details that make this cabin special… the logs, the copper roof, the stone chimney, the heart pine siding, and of course, the overall design… but for me, the one element that makes this cabin “snap” is the hip roof on the front porch.
I didn’t draw that hip feature in when I created the original plans… it was one of those “job site changes” that are so common on our projects. Something wasn’t right with a simple shed roof on this cabin as I had drawn it to be… it was just too… plain.
We had to fuss for a while in creating the right angle on this hip roof, moving boards around and then standing back and taking a look at it, but eventually we reached this look… and we liked what we saw.
I hope you do to.
Originally posted 2015-07-13 20:05:33.
The ugly phase of building a house
The house then reached it’s “ugly period”… you know, that time of a home’s construction when all the exterior wrap has torn loose a few times, when the yard is scattered with debris, when someone had tacked up a sheet of plywood over a window opening to keep the rain out.
But then, the roofers showed up with their shiny copper and all those ladders.
Originally posted 2015-07-12 12:28:31.

