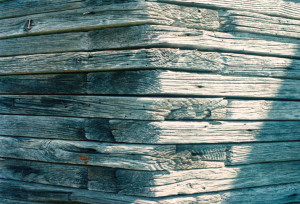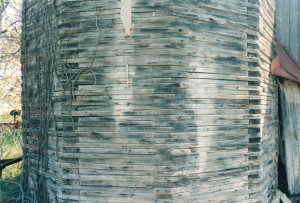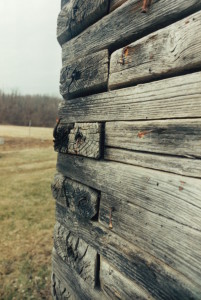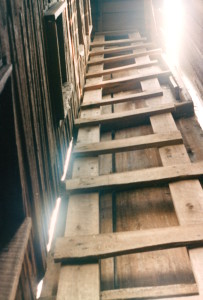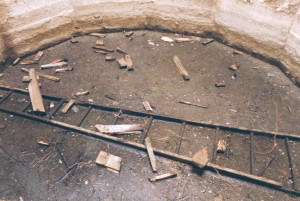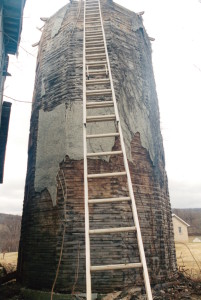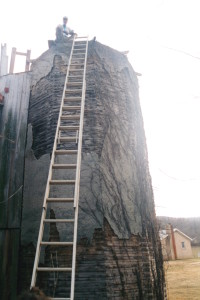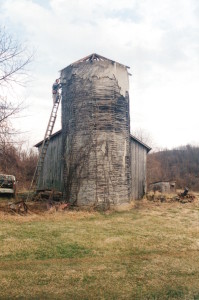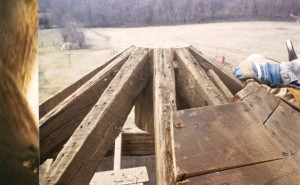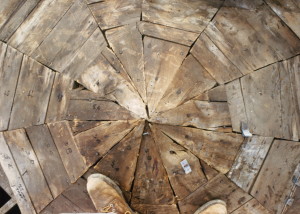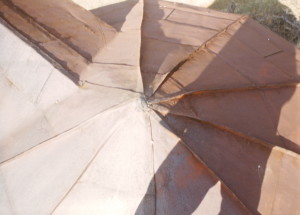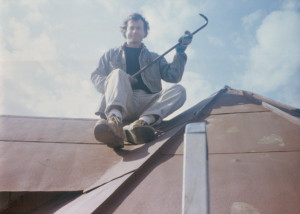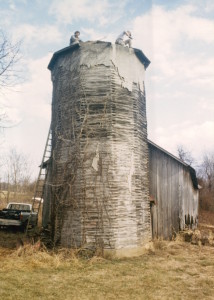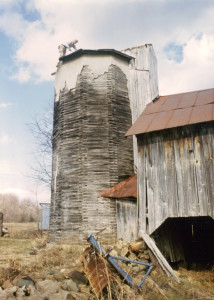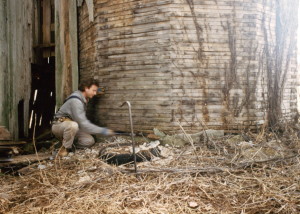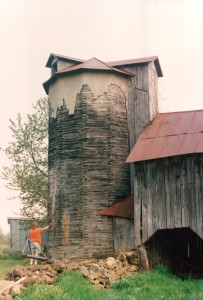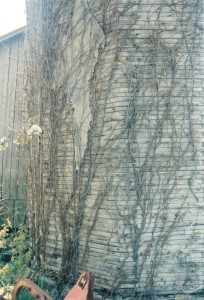Saving a silo… part 11
This silo is the largest stack of chestnut lumber that I will ever see… it’s certainly, the tallest.
Over two thousand individual boards make up this structure, each laid down flat, one upon the other, just a like brickwork. And every board would have five nails driven down through it and into the course below it, thus securing it tightly. And then, another nail was driven into each end of every board… for good measure.
The two men chosen to take this silo down and re-erect it later, both fine carpenters, would begin to refer to themselves as “wood masons” after working a few days on this project.
They were likely the only two wood-masons in America at the time.
Originally posted 2015-05-05 10:59:45.

