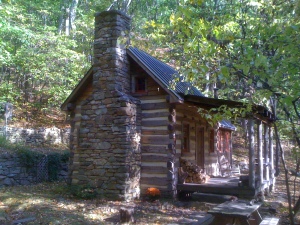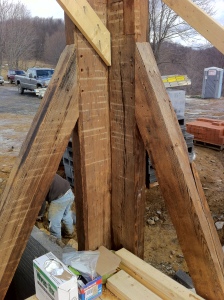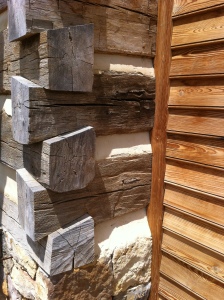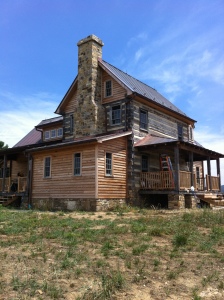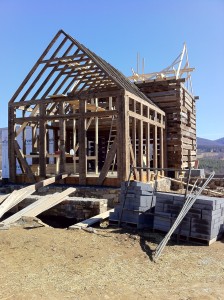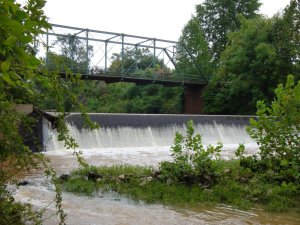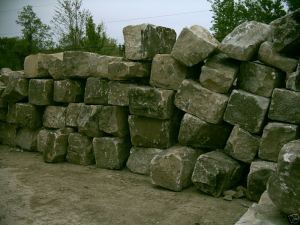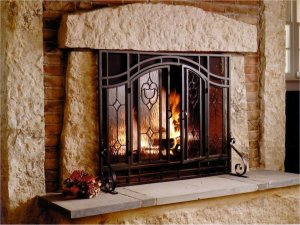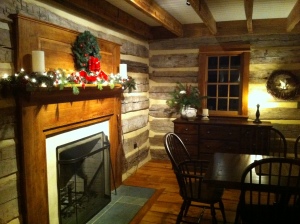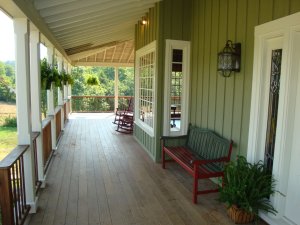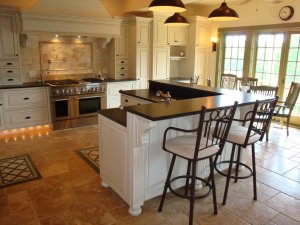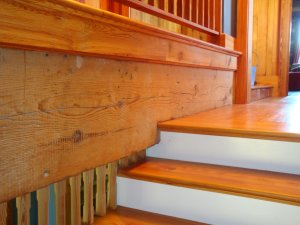Are you looking for a great gift idea? Here are the four best tools that you can purchase for that someone special…
Everyone loves to get a new tool !
And, tools that come as gifts?
They are treasured all the more… often for many years to come.
My wife gave me a woodworking tool for Christmas 30 years ago and I still think of her, and that special day, every time I see it.
A tool is also a smart purchase.
It is a useful possession, and will more than pay for itself in the value that it brings… unlike so many presents that are often tossed away days later. And then there are the benefits that the giver of a tool receives… not only in the joy that comes from seeing the recipient as they carefully inspect their new toy, but in the projects they will soon build with it (my wife went on to see me build a house with the tool she gave me that winter’s day… that purchase, was one smart investment on her part).
Picking the right tool to give can be tricky. I’ve created many “tool-of-the-week videos” where I give my best advice on what to look for in a tool, and in which order to buy them, but I’m often a bit vague in making a specific recommendation, as there are many options to choose from and the selection of a tool is often a matter of personal preference.
But today, I thought I would share with you four “you can’t go wrong this tool” ideas that anyone would love to get wrapped up as a gift. All of these are inexpensive and offer great value. I’ve included links to each on Amazon which will provide you with the easiest purchase, and at the lowest price…
1. The Estwing sportsman hatchet. (Amazon calls it an axe… but trust me, it’s not) This fine tool is a thing of beauty, a pleasure to hold, and oh, so very useful. One of my personal favorite tools… (if the link is not visible on your computer… just turn off your ad-blocker)
2. The Stanley six-piece Chisel Set. Without a doubt this is the most important set of tools any woodworker needs. They take a licking and keep on ticking. A joy to hold, to work with, and they hold up to the constant abuse that they often endure. A new set of these beauties… will bring a sparkle to anyone’s eye!
3. A plumb bob, and some string. What a great stocking stuffer! A joy to hold, and a pleasure to use. It doesn’t matter what profession you are in, this tool is needed and it’s handy to have more than one. If you want to make it extra special you can shop on eBay for an antique one (just make sure that it’s brass) but this new Stanley is “pretty sweet and hard to beat”. This simple tool has been used for thousands of years and will always be valued. No batteries needed. No assembly required. No instructions to read.
4. And finally, membership into the Handmade House Academy which is now on sale! Give that love one of yours lifetime access to decades of knowledge in designing and building a handmade house, plus… lifetime membership into a group of similar enthusiasts, plus… their name printed in the “soon-to-be-published” book on handmade houses, plus… an autographed copy of that book once it’s printed, plus… an opportunity for them to work with the founder of this site for a day, whew!… visit the Academy page to discover even more about this incredible offering, and while you are there view our most valuable free video… The twelve keys to your future handmade home! Give your loved one this gift and they just might give you back the home of your dreams!
Originally posted 2016-11-20 14:51:55.

