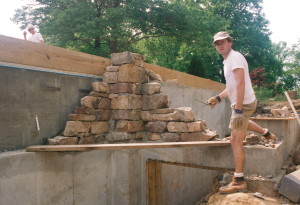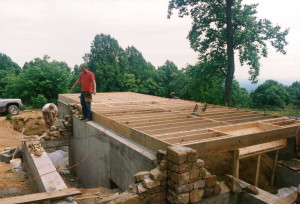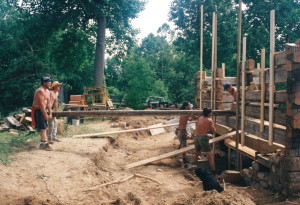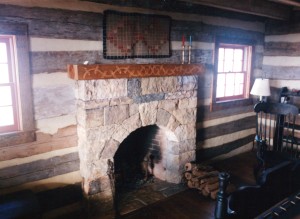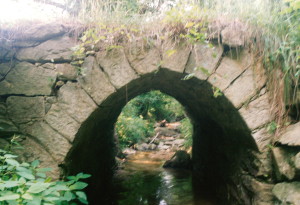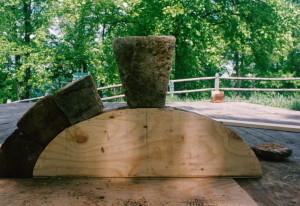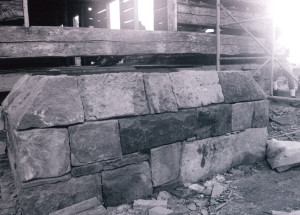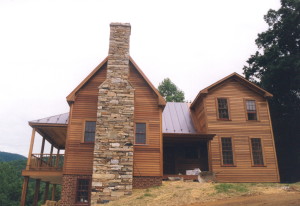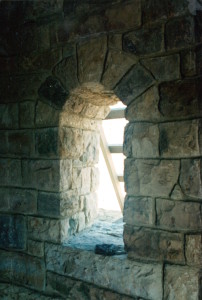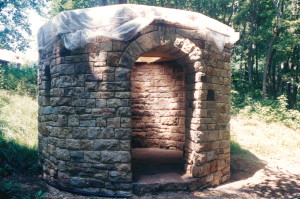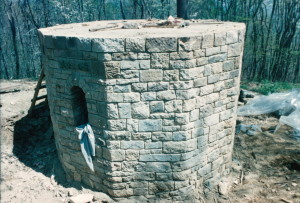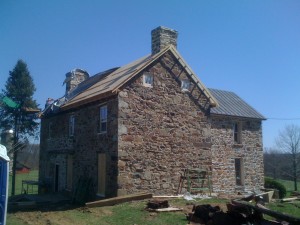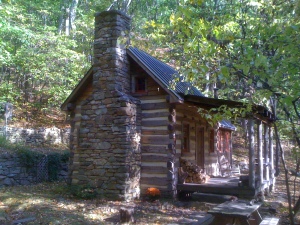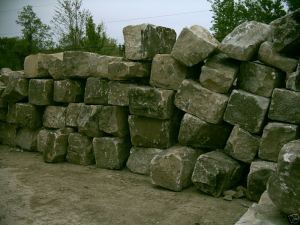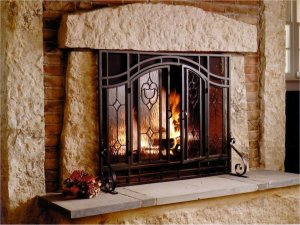Build your corners first
Noah Bradley2019-06-29T10:30:19+00:00Whenever I build a log home I always have the stone masons build the corners first… for several reasons.
The first reason is that at the beginning phase of any stone project is the period when you have the best selection of stones. As a stone pile gets lower, the pickings become more challenging to lay. You will find that you are left with more “bowling balls” than “shoeboxes” (it is only human nature to pick the best stone you can find after each visit to the pile). You want the best stones used on your corners, for strength and beauty.
Another reason to build the corners first is that the rest of crew is “itching” to start laying logs and they need a stone foundation to work off of. Once the stone foundation corners are laid the carpenters can begin their work. (The masons can later fill in the stonework between the corners, after the logs are up).
When we build a cabin we generally pour a concrete foundation to support the first floor system. Once that floor system is built we lay a solid stone foundation using the floor system as guide. This stone foundation will bear the weight of the entire cabin, so it’s got to be built solid, and of course, attractive.
Originally posted 2015-02-08 15:50:31.

