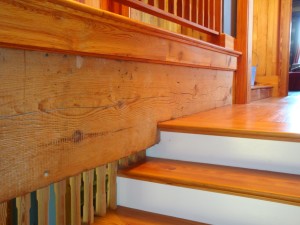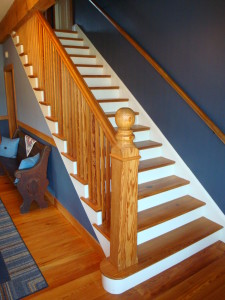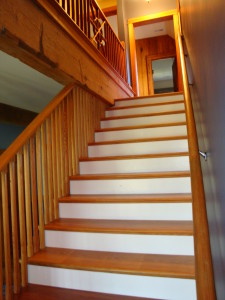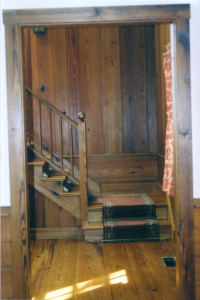Here are three photos of the staircase at Moriah (sorry about the exaggerated redness in the photos)
Also, here is one photo of the original staircase as it once was.
For some unknown reason, the house’s original architect located the staircase in a side room of the house and in there it took up the entire room below, and above, with it’s vaulted views. It was “dramatic”, for sure, but yet odd in a way… a staircase room?
I put that space to what I felt was better use. I moved that staircase out of that end of the house, and on the first floor of that area I was able to create an office space, a bathroom, and a large closet, all of which could be alternatively used as another first floor master bedroom if ever desired. And upstairs, I created a very large bedroom with a bath.
I then built a new staircase in the entry hall/ foyer where it would be enjoyed by all who visited the home. I really like how the staircase goes up to greet one of the massive ceiling beams. And, I like the nearly invisible railing that is attached to the wall… it was salvaged from a home that Walt Whitman stayed in for a few years (if I’m ever suffering from writer’s block I go grab onto it for a while 😉
Originally posted 2015-04-08 13:49:05.




