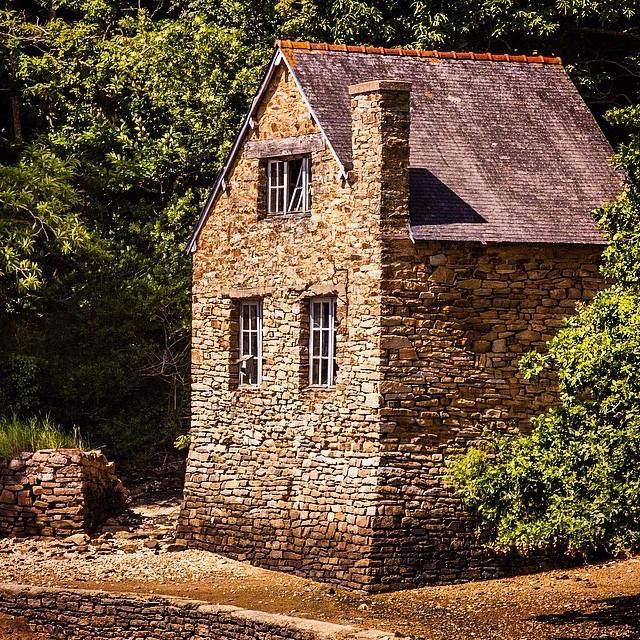Notice the flared bottom at the base of this ancient stone home… likely bit of “overbuilding” went into this structure (stronger than needed).
I have found that most old structures that are still around were overbuilt. Maybe… there is something to building that way instead of the cheapest easiest method?… yes indeed.
Originally posted 2015-12-09 20:09:25.


Interesting.
I also noticed a lot of the hand made or owner built, concrete foundations up here are flared or tappered too. They used the sheathing boards as form work. I figured they must have built the bottom of the wall at the footing width(maybe this was the footing?), and tappered up from there.
Very interesting Chuck. If you ever have a camera handy I’d love to see a photo.
I’ve often wondered why the code book insists on the footer being four inches wider than the foundation on both the inside and outside faces. No matter how wide the foundation the footer needs to extend beyond that. I’ve asked a couple of “in the know” guys but none has ever been able to answer it.