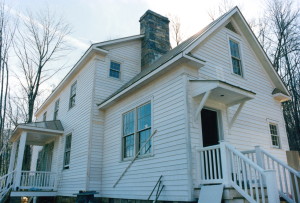Here is the Sugar Hollow house.
At this point in her construction the house is primed and ready for her final coat of paint.
I designed and built this home years ago on a wooded hillside in western Albemarle County.
My client wanted a Virgina farmhouse look. He liked the idea of an exposed post and beam interior for the main part of the house, and a we went with standard construction for the kitchen addition off of that.
I combined an old timber frame, with stone gathered from a couple of old foundations out of the Valley, and trim, removed from yet another home.
Here we have one of my favorite timber frames, put together by one of my favorite crews… all of them friends for life… men of great integrity and skill.
And the homeowner we built for… just a great guy… low key, and so appreciative, throughout the entire project.
Follow along in the coming days as I detail the construction of this wonderful home.
Originally posted 2015-04-08 19:24:51.

