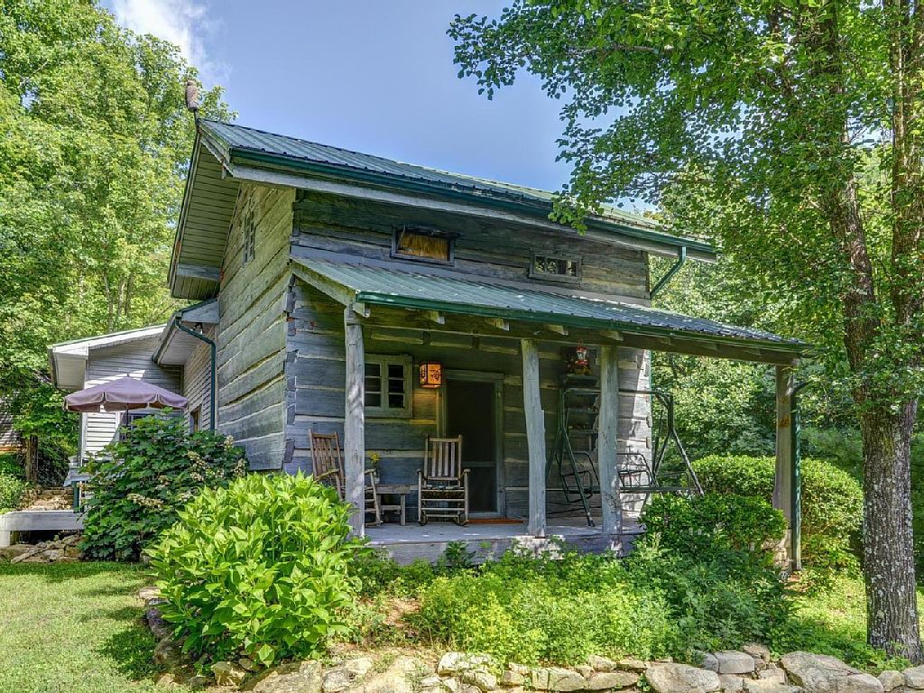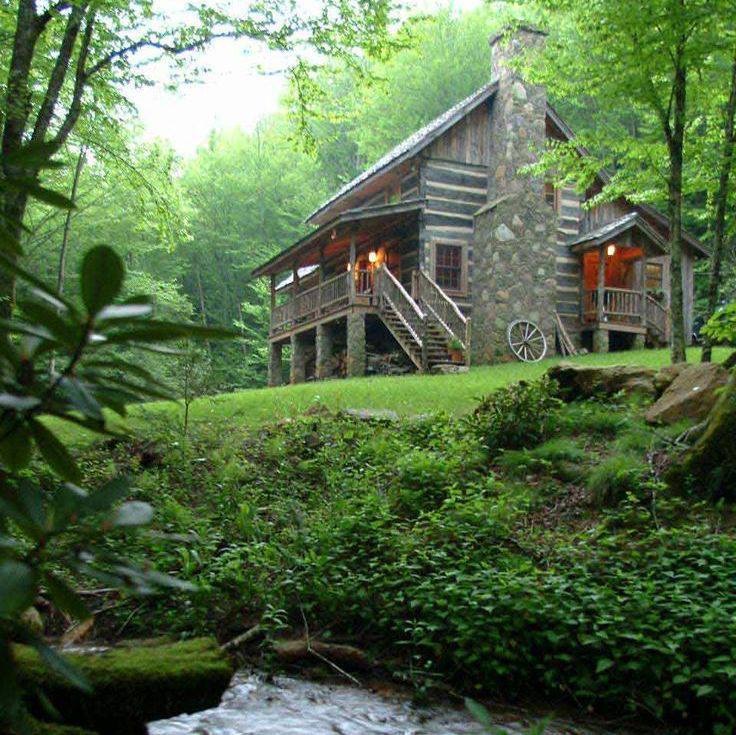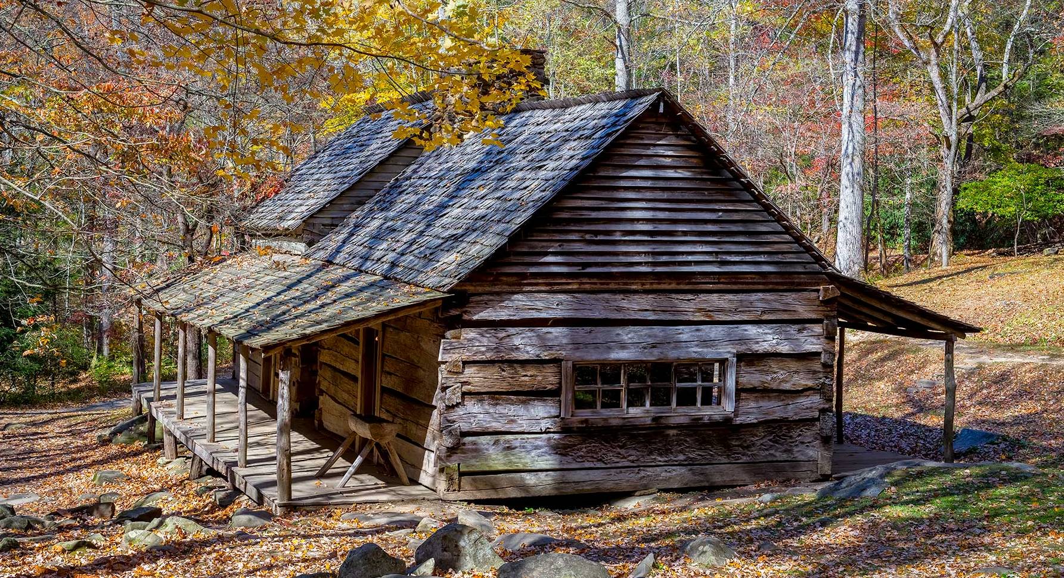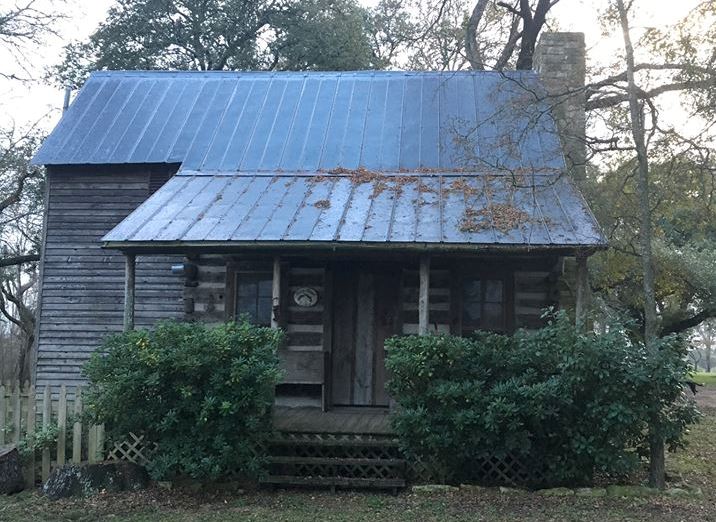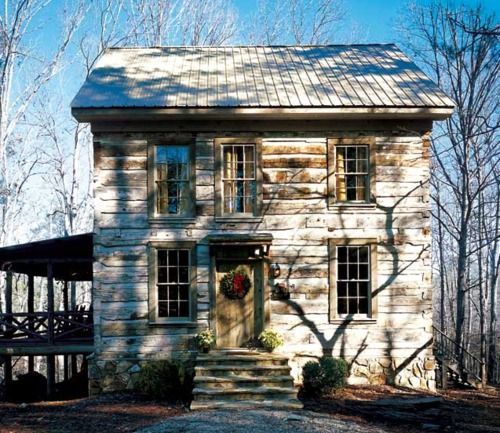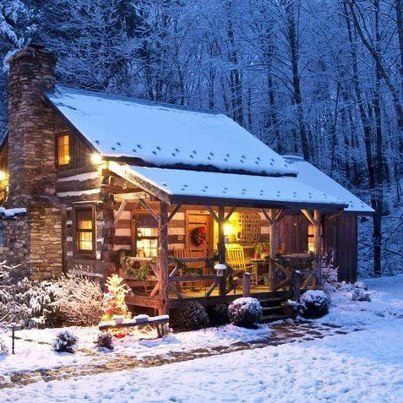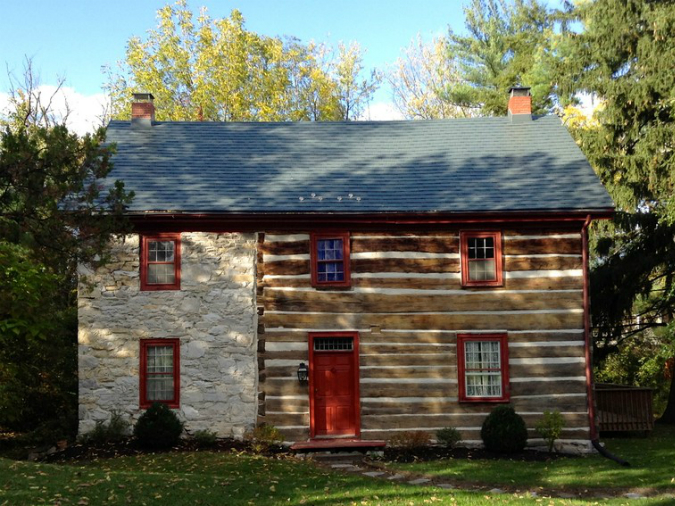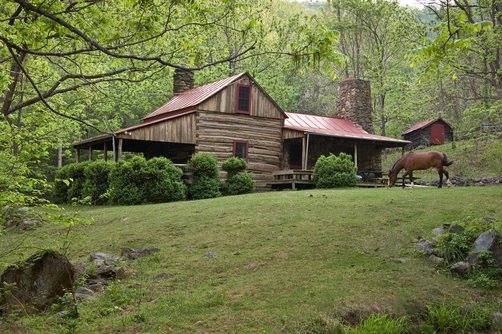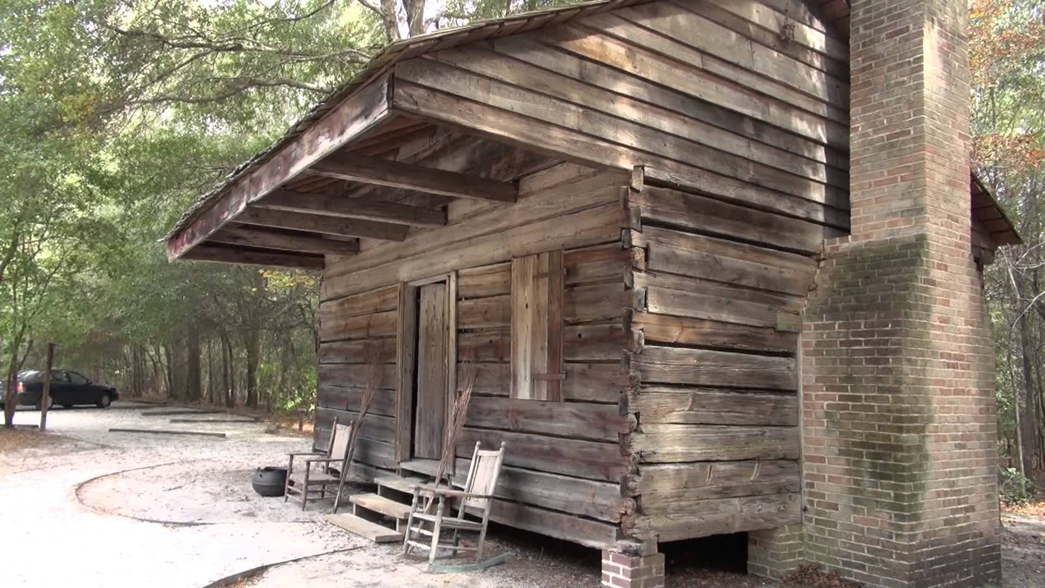Almost there
Noah Bradley2019-06-29T10:26:35+00:00A sweet old country cabin… just precious.
I don’t mean to be critical but I don’t share opinions on how each structure can be improved, well, this site has no purpose.
The roof overhangs are too great. It looks like the eaves of the house extend nearly three feet. This creates a visually crushing effect of the house… squashing the second floor. A foot or less of overhang would have been so much better.
Originally posted 2016-01-08 12:42:41.

