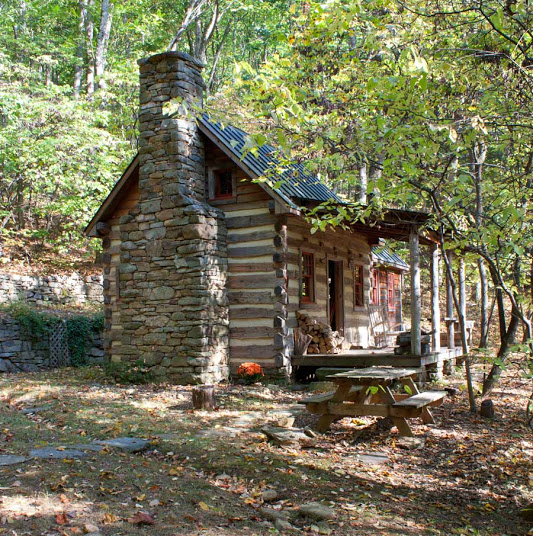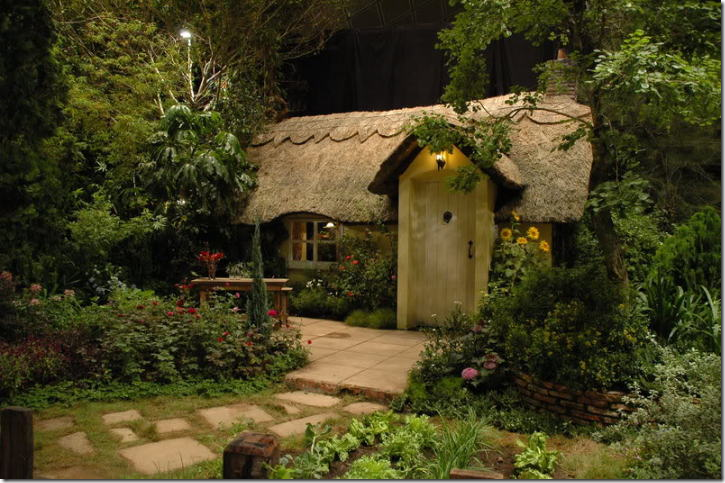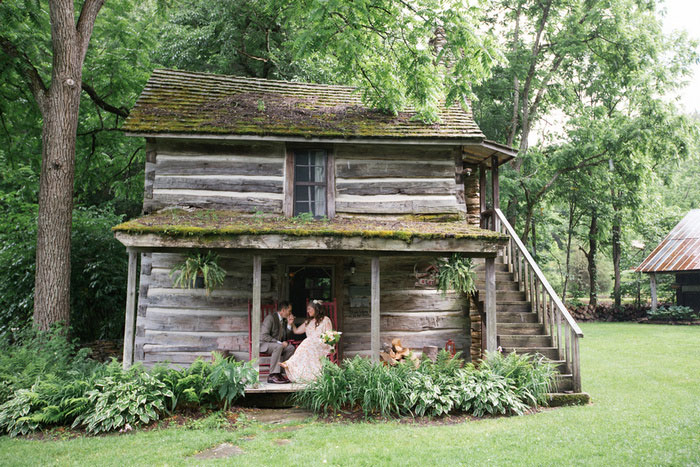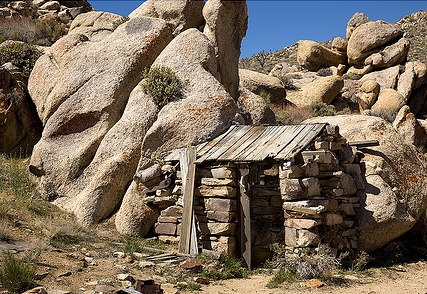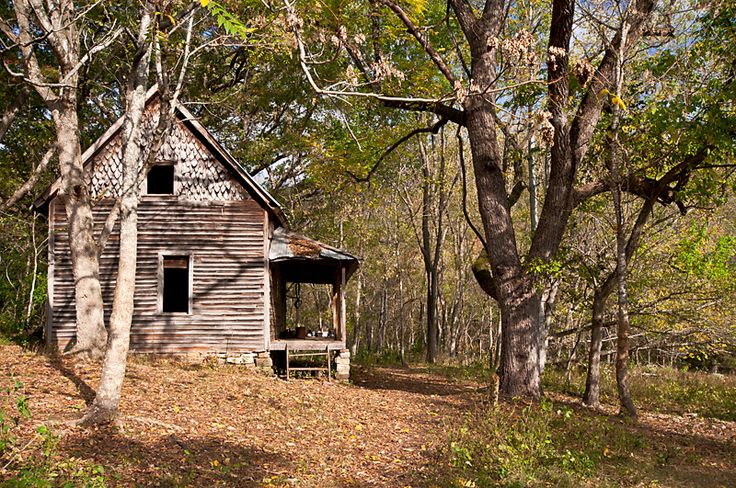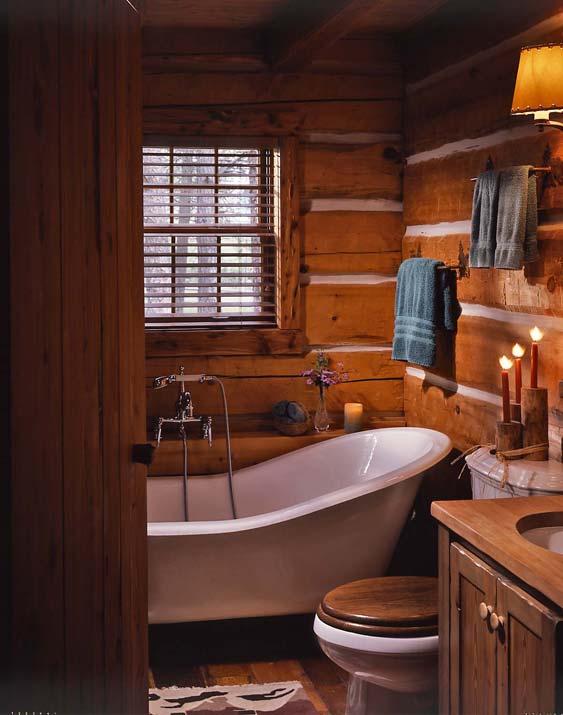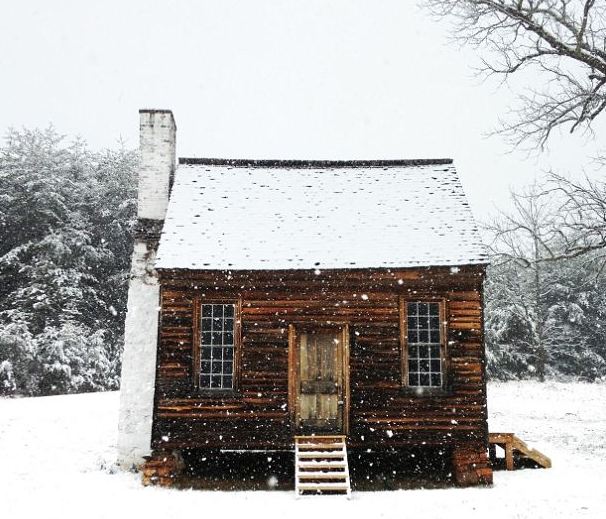You are not the only one who wants a handmade home
Noah Bradley2019-06-29T10:26:00+00:00One year ago I began posting here and on Facebook… the handmade house community has now passed the 50,000 mark in that short time! (this photo is what 50,000 people look like… it’s huge!)
It turns out that we are not alone… we are not just five or six people that are considered odd by the rest of the world. But rather many who want a special place to call home.
Originally posted 2015-12-19 14:45:51.



