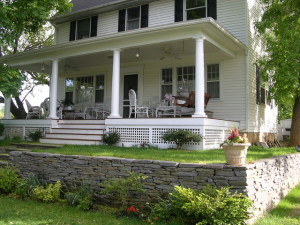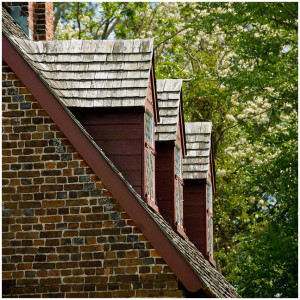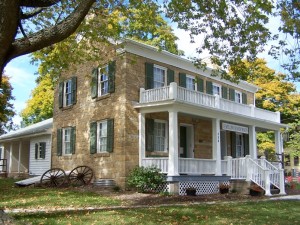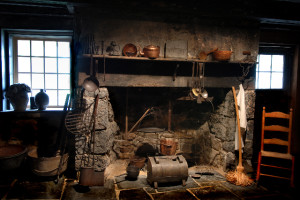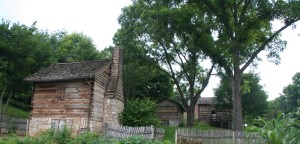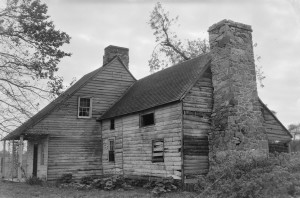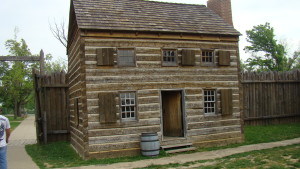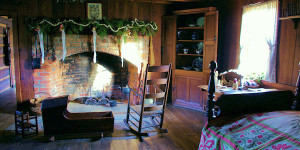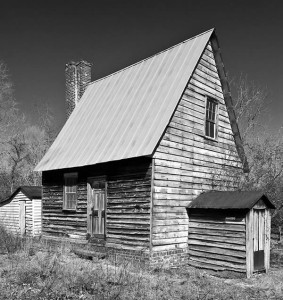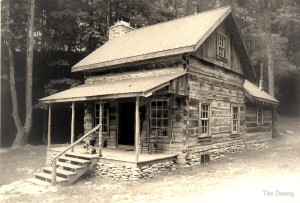About Noah Bradley
This author has not yet filled in any details.So far Noah Bradley has created 1221 blog entries.
Quaker stone home
Noah Bradley2019-06-29T10:02:24+00:00A Quaker stone home… notice the quality of the stone and it’s workmanship. Most impressive.
I can’t help but wonder what the folks of “years gone by” would think of our use of old wagon wheels as decorative items. So many old homes and cabins have them leaning against the home for an aging affect. I wonder if our descendants, a hundred years from now, will use 21st century spare tires to add a bit of our vintage era to their homes?
Originally posted 2015-10-15 19:29:09.
A proper roof on a log cabin
Noah Bradley2019-06-29T10:02:17+00:00Something is just “not right” about this cabin.
It’s clearly a new cabin, built using old logs salvaged from another source.
I try not to be critical of others work, but a discerning eye is important in trying to perfect a craft. I do the same of my own completed work. There is always another lesson to be learned it seems.
There are minor issues with the cabin… things that I would have done differently… the windows on the front appear to large, the porch staircase appears too modern, and I prefer stone piers under a porch rather than a solid foundation under it.
But there is a major visual problem on this most classic of log cabin designs… there is so much that is done very well with this cabin… but…
The roof appears too large for the little log cabin that sits under it. The eaves of the roof extend too far out for a classic cabin look and those extra few inches are distracting.
The unwritten rule on vintage homes with regard to eaves is to be extremely cautious in ever exceeding ten inches wide.
It is said that wide eaves protect a house, but I have seen many New England homes with no eaves that have fared well for centuries.
Originally posted 2015-10-13 14:19:15.

