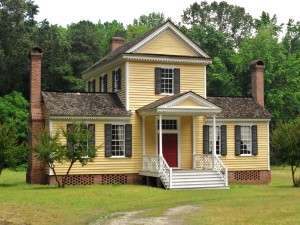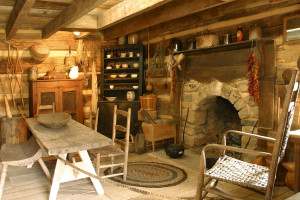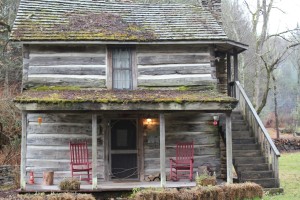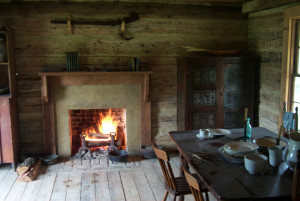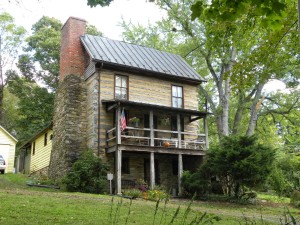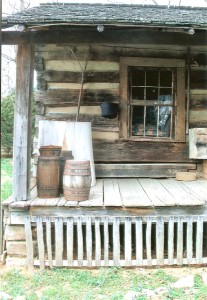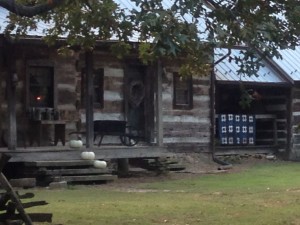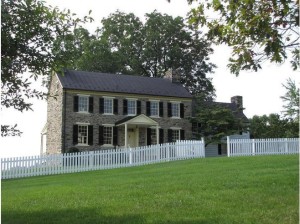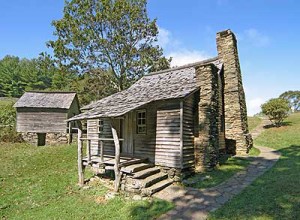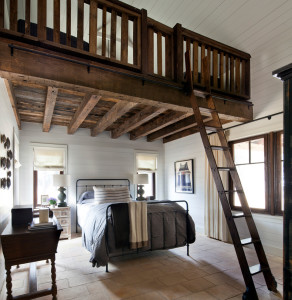About Noah Bradley
This author has not yet filled in any details.So far Noah Bradley has created 1221 blog entries.
29
06, 2019
29
06, 2019
29
06, 2019
29
06, 2019
29
06, 2019
29
06, 2019
29
06, 2019
29
06, 2019
29
06, 2019
Building on a sloped site
Noah Bradley2019-06-29T10:02:02+00:00“Back in the day” there was no heavy equipment available to easily level out a house site.
Larger homes would adapt to steeply sloped sites by incorporating walk-out basements on one side of the house. But homes of more modest means would be built to conform to the site, as seen in this house.
BTW… this home, with the aid of two stone chimneys is quite the charmer isn’t she?
Originally posted 2015-10-07 13:00:43.
29
06, 2019

