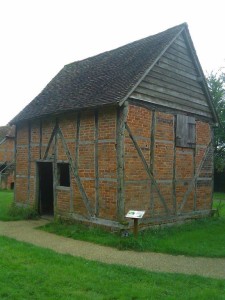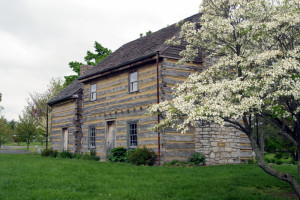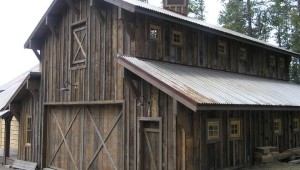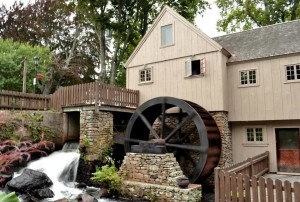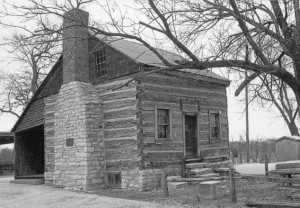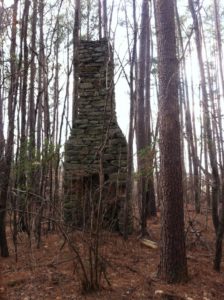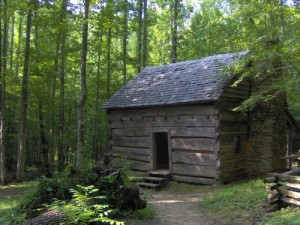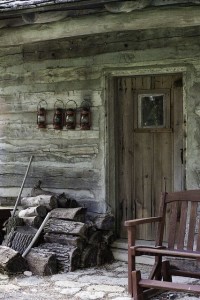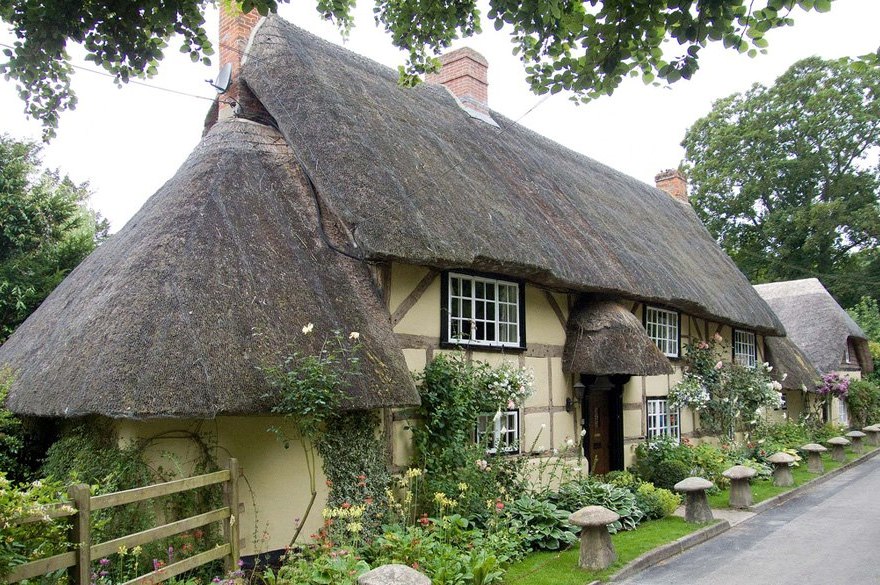About Noah Bradley
This author has not yet filled in any details.So far Noah Bradley has created 1221 blog entries.
Rough sawn siding and “barn tin”
Noah Bradley2019-06-29T10:24:20+00:00There is not a lower priced siding material to be found than that of locally sawn lumber… nor is there a lower cost roofing choice than “barn tin”. Isn’t it amazing that the cheapest option is also the most attractive material when building a barn? Some would say those material options also holds true for being the best choice a house.
So, I have to wonder… why is it not more commonly used?
I wish I had the answer, but I’m afraid I don’t.
My dad used to say that sometimes a good question was worth more than the answer.
I don’t know if that’s true… but it does get me out of answering some tough questions. lol
Originally posted 2015-11-12 15:17:34.
Oh the life of a Miller
Noah Bradley2019-06-29T10:24:19+00:00At some point in this life I would love to live in a Mill. The Mills themselves are built so strong to withstand the weight of all the equipment and grains, and the stresses coming from the operating machinery. Not to mention having a slowly spinning water wheel and stream nearby… just perfect
Originally posted 2015-11-12 14:40:50.
A “fixer-upper” with a view.
Noah Bradley2019-06-29T10:24:18+00:00Yes, indeed the view is gorgeous, perhaps even shocking. And the little cute house… fits the scene perfectly.
Pause for a minute of think of the houses you pass on the way to work and how they would look in this scene, or perhaps ponder what might be designed and built here by most architects and builders who practice their skills. It wouldn’t be same photo would it?
Originally posted 2015-11-12 14:35:41.
“Stoneplay”
Noah Bradley2019-06-29T10:24:16+00:00Originally posted 2015-11-11 14:20:45.
The simple pleasures of cabin living
Noah Bradley2019-06-29T10:24:14+00:00Originally posted 2015-11-10 16:27:53.
What makes this home so special?
Noah Bradley2019-06-29T10:24:13+00:00What is it about this house that catches our eye… and holds it, for the longest time?
Certainly the appealing design of this home is a joy to behold… but, as a general rule… we all unfortunately tend to take good design for granted (while on the other hand, for some odd reason, we are quick to point out bad design).
Perhaps it is the exposed timber frame, with its soothing tan infill? It does fill me with great admiration, and I must admit… a tinge of jealousy. Even this feature though is overshadowed on this home.
I’m sure we can all appreciate the meticulous landscaping that occupies every inch of this tiny front yard. An artistic display of carefully chosen, well-tended, plantings dramatically helps the visual appeal of any home.
But the show-stopper here, the feature that grabs our attention more than anything else, is that crowning touch!
Who can ignore a thatch roof?
A handcrafted roof adds so much to the charm of any home. It also speaks volumes about the high level of quality that one would expect to see throughout the rest of the house. With a roof like that you just know the interior of the home must be something special.
I’ve heard it said that 90% of the decisions made on whether to buy a home is made before the front door is ever reached. So, if you want to build a home that will one day easily sell, and for top dollar, a nice roof makes for a tremendous investment.
The roofs of our homes fulfill the housings’ single most important responsibility… to keep the rain off of our heads and protect our things from harm. But they do so much more than that… they speak of the homes’ level of workmanship, long before anyone enters the home.
When it comes time to install a roof on a house there are SO many wonderful options to choose from other than “tar-and-gravel impregnated products”. There are cedar shingles for a natural look, and then there is a great variety of metal roofing options… from basic barn metal to hand-seamed copper. And then of course, there is the king of roofing… slate… a roof that will last for centuries.
Yes, all these forms of roofing cost a bit more to apply, but when the longevity of these alternative roofing materials are factored in, they become the low-priced alternatives.
Now, maybe a thatch roof, as seen in this photo, is not your first choice… but please, consider the other options! Given time, alternative roofing always pays off, aesthetically and financially.
I’ve never heard of anyone regretting the choice made of using higher quality materials at this stage of construction. You won’t either.
Originally posted 2015-11-10 15:41:53.

