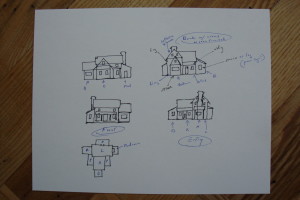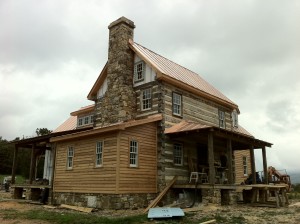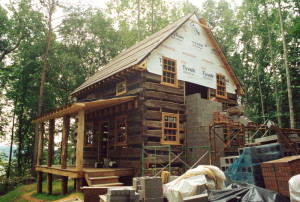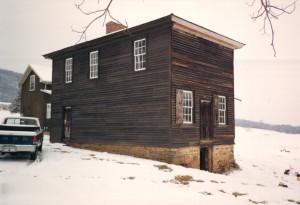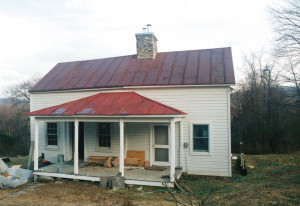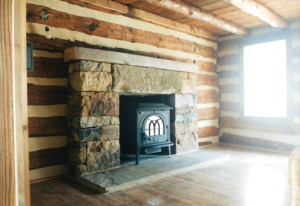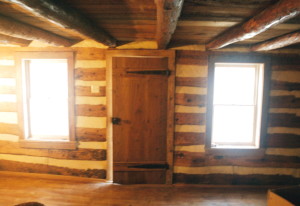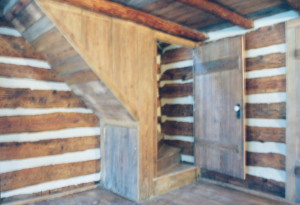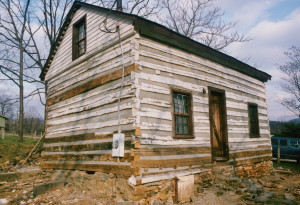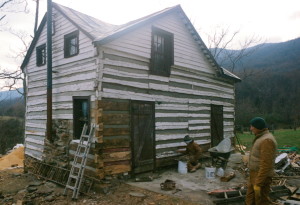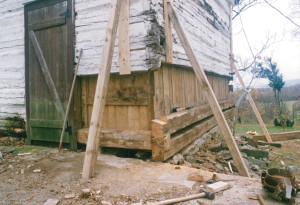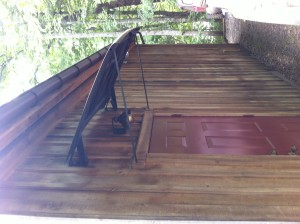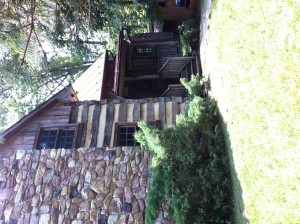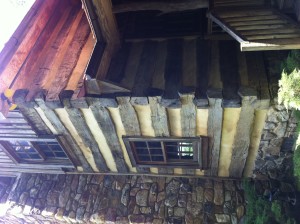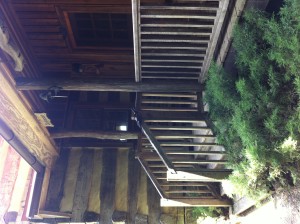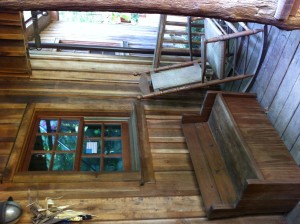The first step in designing a home
Noah Bradley2019-06-29T10:38:47+00:00When I start the design process for the houses that I build I begin by “doodling”.
But first, before I put pen to paper, I go visit the site where the house will one day set. I listen to the client’s description of their wants and needs. I envision the house as it is seen from the road and how it will be seen upon approach by future guests. I take in the views and pay attention to the path of the sun and the direction of the wind. And, so much more.
Upon returning home, while the experience is still fresh in my mind I take out a piece of paper and just start “doodling” recalling the site that I had just visited and reflecting on the homes and cabins that had impressed me over the years.
As you can see, my main focus in these first sketches is almost entirely on elevations… on building a home that is attractive from the outside. Floor-plans, how the rooms are laid out, often fall into place as a home is built.
If I were allowed just one criticism of the current construction world… architects, builders, plan books, future homeowners, and kit-home suppliers, is the overemphasis on floor-plans and the lack of attention to the elevations.
Originally posted 2015-07-03 13:52:43.

