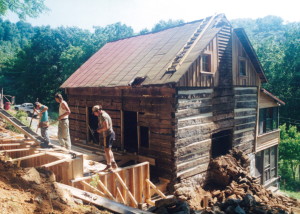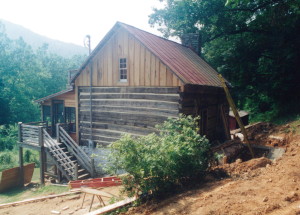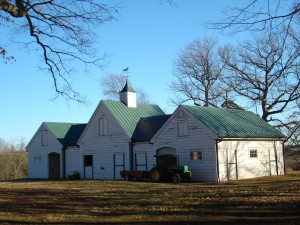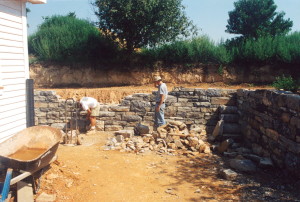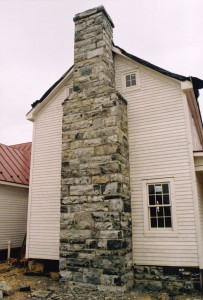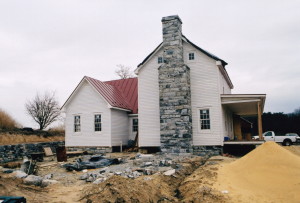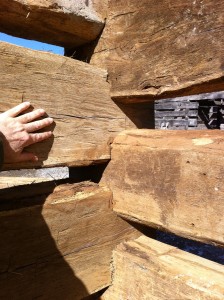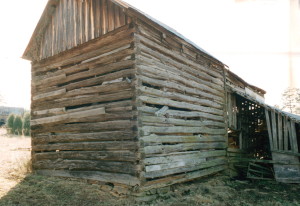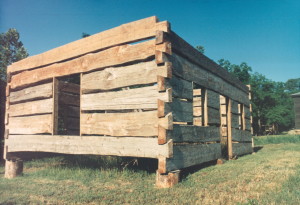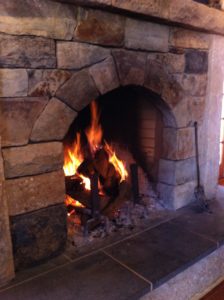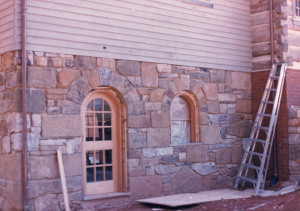A partial restoration… part 2
Noah Bradley2019-06-29T10:38:27+00:00Here you can see that we are pouring concrete to create the foundation of a future stone kitchen off of the back of this log cabin.
There are a few other things to observe in this photo as well.
As you can see we have taken the old chimney down. The original was build with nothing but rock and dirt and most of the dirt had washed away. The sun would shine clear through the chimney.
After the chimney came down we could see the cabin’s original gable siding… no board and batten siding there!
If you look close enough you can see an occasional horizontal seam on the roof panels where one roll of roofing ended and the next roll was seamed together with it to avoid any left over scraps. You don’t see that done today done by roofers. They just save shorter pieces for shorter runs such as porches and dormers.
And one last thing (this is for you Larry Lamb) notice the logs to the left of the chimney and how the sun is hitting them… it appears these logs were adzed!
Originally posted 2015-06-23 14:04:47.

